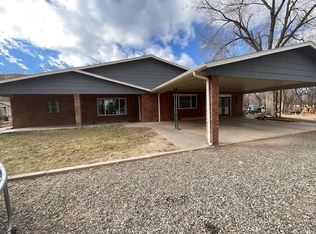This unique, custom brick home is set on over 2.9 acres of amazing horse property in the Redlands. The views of the Colorado National Monument can be seen from the large master bedroom and wrap around deck. The gourmet kitchen with granite counter tops and formal dining room come with a perfect view of the property through large picture windows. This beautiful home has two living spaces, a large living room connected to a library/tv area on the main floor and a large family room on the 2nd floor. With over 4800 sq.ft., this 5-bedroom, 4-bathroom home has everything you need. There is an outside entrance to a sauna with a separate bathroom and shower. The outdoor area features huge back and side yards with plenty of RV parking, an in-ground fire pit, pergola area for bar-b-ques and a large patio for entertaining. Don't miss out on this unique property set in a perfect location.
This property is off market, which means it's not currently listed for sale or rent on Zillow. This may be different from what's available on other websites or public sources.
