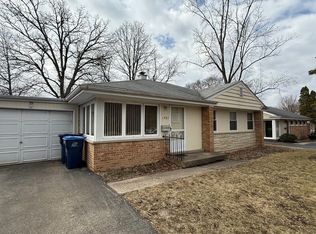Closed
$400,000
1979 Dundee Rd, Northbrook, IL 60062
4beds
1,124sqft
Single Family Residence
Built in 1957
10,018.8 Square Feet Lot
$411,000 Zestimate®
$356/sqft
$3,022 Estimated rent
Home value
$411,000
$370,000 - $456,000
$3,022/mo
Zestimate® history
Loading...
Owner options
Explore your selling options
What's special
Welcome to this sun-drenched and beautifully maintained 3+1 bedroom, 2 full bath ranch-style home that blends comfort, functionality, and modern convenience-all in a location that's hard to beat. From the moment you step through the front door, you'll feel right at home. As you enter, you're greeted by a bright and open-concept living and dining area featuring vaulted ceilings and skylights that flood the space with natural light. The kitchen is both stylish and functional, offering stainless steel appliances, granite countertops, ample cabinetry, and a breakfast bar, ideal for everyday meals and entertaining guests. Three generously sized bedrooms are also located on the main level, each one filled with natural sunlight, equipped with ceiling fans for added comfort, and offering ample closet space. These rooms provide the perfect balance of privacy and functionality, with a full bathroom conveniently located just down the hall. Downstairs, the finished lower level offers a spacious recreational area with a dry bar, a laundry area, and a 4th bedroom complete with a full ensuite, perfect for guests, in-laws, or a private home office. Step outside to a large backyard featuring an expansive deck, ideal for outdoor dining, entertaining, or simply enjoying the fresh air. Just minutes from local parks, shopping centers, popular dining spots, and I-94, your daily commute and weekend plans are always within reach. Plus, families will appreciate the easy access to School District 28 and Glenbrook North High School, making this home a truly smart investment in both lifestyle and education. Don't miss the chance to make it your own!
Zillow last checked: 8 hours ago
Listing updated: June 03, 2025 at 12:42pm
Listing courtesy of:
Jane Lee 847-295-0800,
RE/MAX Top Performers
Bought with:
Evangelina Ginsburg
@properties Christie's International Real Estate
Source: MRED as distributed by MLS GRID,MLS#: 12367592
Facts & features
Interior
Bedrooms & bathrooms
- Bedrooms: 4
- Bathrooms: 2
- Full bathrooms: 2
Primary bedroom
- Features: Flooring (Carpet), Window Treatments (All)
- Level: Main
- Area: 110 Square Feet
- Dimensions: 11X10
Bedroom 2
- Features: Flooring (Carpet), Window Treatments (All)
- Level: Main
- Area: 130 Square Feet
- Dimensions: 13X10
Bedroom 3
- Features: Flooring (Carpet), Window Treatments (All)
- Level: Main
- Area: 90 Square Feet
- Dimensions: 10X9
Bedroom 4
- Features: Flooring (Vinyl)
- Level: Basement
- Area: 204 Square Feet
- Dimensions: 17X12
Dining room
- Features: Flooring (Hardwood), Window Treatments (All)
- Level: Main
- Area: 96 Square Feet
- Dimensions: 12X8
Kitchen
- Features: Kitchen (Eating Area-Breakfast Bar), Flooring (Hardwood), Window Treatments (All)
- Level: Main
- Area: 160 Square Feet
- Dimensions: 16X10
Living room
- Features: Flooring (Hardwood), Window Treatments (All)
- Level: Main
- Area: 195 Square Feet
- Dimensions: 15X13
Recreation room
- Features: Flooring (Vinyl)
- Level: Basement
- Area: 416 Square Feet
- Dimensions: 26X16
Heating
- Natural Gas, Forced Air
Cooling
- Central Air
Appliances
- Included: Microwave, Dishwasher, Refrigerator, Washer, Dryer, Disposal, Cooktop
- Laundry: Sink
Features
- Cathedral Ceiling(s), Dry Bar, 1st Floor Bedroom, 1st Floor Full Bath, Open Floorplan, Dining Combo
- Flooring: Hardwood, Carpet
- Windows: Screens, Skylight(s)
- Basement: Finished,Full
Interior area
- Total structure area: 1,124
- Total interior livable area: 1,124 sqft
Property
Parking
- Total spaces: 1
- Parking features: Asphalt, Garage Door Opener, On Site, Garage Owned, Attached, Garage
- Attached garage spaces: 1
- Has uncovered spaces: Yes
Accessibility
- Accessibility features: No Disability Access
Features
- Stories: 1
- Patio & porch: Deck
Lot
- Size: 10,018 sqft
- Dimensions: 60X164X60X170
- Features: Landscaped
Details
- Parcel number: 04101200060000
- Special conditions: None
- Other equipment: Ceiling Fan(s), Sump Pump
Construction
Type & style
- Home type: SingleFamily
- Architectural style: Ranch
- Property subtype: Single Family Residence
Materials
- Vinyl Siding
- Roof: Asphalt
Condition
- New construction: No
- Year built: 1957
Utilities & green energy
- Sewer: Public Sewer
- Water: Lake Michigan
Community & neighborhood
Security
- Security features: Security System, Carbon Monoxide Detector(s)
Community
- Community features: Park, Sidewalks, Street Paved
Location
- Region: Northbrook
- Subdivision: Northbrook Estates
HOA & financial
HOA
- Services included: None
Other
Other facts
- Listing terms: Cash
- Ownership: Fee Simple
Price history
| Date | Event | Price |
|---|---|---|
| 6/3/2025 | Sold | $400,000-5.9%$356/sqft |
Source: | ||
| 5/21/2025 | Contingent | $425,000$378/sqft |
Source: | ||
| 5/14/2025 | Price change | $425,000-5.6%$378/sqft |
Source: | ||
| 4/25/2025 | Listed for sale | $450,000-5.2%$400/sqft |
Source: | ||
| 4/4/2025 | Listing removed | $474,900$423/sqft |
Source: | ||
Public tax history
| Year | Property taxes | Tax assessment |
|---|---|---|
| 2023 | $8,609 +3.4% | $41,000 |
| 2022 | $8,327 +11.5% | $41,000 +23.4% |
| 2021 | $7,472 +1.3% | $33,238 |
Find assessor info on the county website
Neighborhood: 60062
Nearby schools
GreatSchools rating
- 9/10Greenbriar Elementary SchoolGrades: K-5Distance: 0.6 mi
- 9/10Northbrook Junior High SchoolGrades: 6-8Distance: 1.1 mi
- 10/10Glenbrook North High SchoolGrades: 9-12Distance: 1.8 mi
Schools provided by the listing agent
- Elementary: Greenbriar Elementary School
- Middle: Northbrook Junior High School
- High: Glenbrook North High School
- District: 28
Source: MRED as distributed by MLS GRID. This data may not be complete. We recommend contacting the local school district to confirm school assignments for this home.

Get pre-qualified for a loan
At Zillow Home Loans, we can pre-qualify you in as little as 5 minutes with no impact to your credit score.An equal housing lender. NMLS #10287.
Sell for more on Zillow
Get a free Zillow Showcase℠ listing and you could sell for .
$411,000
2% more+ $8,220
With Zillow Showcase(estimated)
$419,220