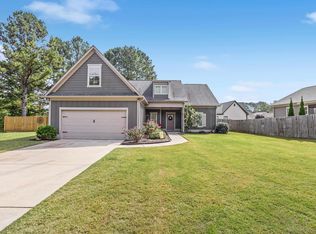Sold for $292,000
$292,000
1979 Clarke Rd, Leeds, AL 35094
3beds
1,386sqft
Single Family Residence
Built in 2017
0.36 Acres Lot
$303,400 Zestimate®
$211/sqft
$1,639 Estimated rent
Home value
$303,400
Estimated sales range
Not available
$1,639/mo
Zestimate® history
Loading...
Owner options
Explore your selling options
What's special
Main level living at its finest! Enjoy the benefits of Leeds schools with St. Clair County taxes here at Clarke Meadows. You’ll appreciate the spacious corner lot, low maintenance Hardi-board siding, craftsman design, covered front porch, and main level 2-car garage parking. As you step inside, the openness of the floorplan, crown molding, dining area, large kitchen island, pretty wood-burning fireplace, and dark floors are sure to impress. The decorative shelving, stainless appliances, and washer and dryer will all stay. Kitchen features also include beautiful white cabinetry, breakfast bar seating at the island, and granite countertops. The master suite boasts a nice-sized bedroom, a nice fully tiled separate shower, and large walk-in closet. The back yard provides a covered and screened patio, flagstone hardscaping, and is fully fenced. Also notable: No HOA fees, underground utilities, and septic (no sewer fees). Schedule your appointment to visit today!
Zillow last checked: 8 hours ago
Listing updated: March 01, 2025 at 05:47pm
Listed by:
Roxanne Corbett CELL:205-261-3153,
Keller Williams
Bought with:
Ashley Williams
Vulcan Realty, LLC
Source: GALMLS,MLS#: 21405353
Facts & features
Interior
Bedrooms & bathrooms
- Bedrooms: 3
- Bathrooms: 2
- Full bathrooms: 2
Primary bedroom
- Level: First
Bedroom 1
- Level: First
Bedroom 2
- Level: First
Primary bathroom
- Level: First
Bathroom 1
- Level: First
Kitchen
- Features: Stone Counters, Breakfast Bar, Kitchen Island
- Level: First
Basement
- Area: 0
Heating
- Central, Natural Gas
Cooling
- Central Air, Electric, Ceiling Fan(s)
Appliances
- Included: Dishwasher, Microwave, Refrigerator, Self Cleaning Oven, Stainless Steel Appliance(s), Stove-Gas, Gas Water Heater
- Laundry: Electric Dryer Hookup, Washer Hookup, Main Level, Laundry Room, Laundry (ROOM), Yes
Features
- Split Bedroom, High Ceilings, Smooth Ceilings, Split Bedrooms, Tub/Shower Combo, Walk-In Closet(s)
- Flooring: Laminate, Tile
- Windows: Window Treatments, Double Pane Windows
- Attic: Pull Down Stairs,Yes
- Number of fireplaces: 1
- Fireplace features: Stone, Living Room, Wood Burning
Interior area
- Total interior livable area: 1,386 sqft
- Finished area above ground: 1,386
- Finished area below ground: 0
Property
Parking
- Total spaces: 2
- Parking features: Attached, Driveway, Off Street, Parking (MLVL), Garage Faces Front
- Attached garage spaces: 2
- Has uncovered spaces: Yes
Features
- Levels: One
- Stories: 1
- Patio & porch: Covered, Screened, Patio
- Exterior features: Lighting
- Pool features: None
- Fencing: Fenced
- Has view: Yes
- View description: None
- Waterfront features: No
Lot
- Size: 0.36 Acres
- Features: Corner Lot, Subdivision
Details
- Parcel number: 2605161001021.010
- Special conditions: N/A
Construction
Type & style
- Home type: SingleFamily
- Property subtype: Single Family Residence
- Attached to another structure: Yes
Materials
- HardiPlank Type
- Foundation: Slab
Condition
- Year built: 2017
Utilities & green energy
- Sewer: Septic Tank
- Water: Public
- Utilities for property: Underground Utilities
Community & neighborhood
Community
- Community features: Curbs
Location
- Region: Leeds
- Subdivision: Clarke Meadows
Other
Other facts
- Price range: $292K - $292K
- Road surface type: Paved
Price history
| Date | Event | Price |
|---|---|---|
| 2/21/2025 | Sold | $292,000-2.6%$211/sqft |
Source: | ||
| 1/20/2025 | Contingent | $299,900$216/sqft |
Source: | ||
| 12/21/2024 | Listed for sale | $299,900+15.3%$216/sqft |
Source: | ||
| 8/13/2021 | Sold | $260,000$188/sqft |
Source: | ||
| 7/15/2021 | Pending sale | $260,000$188/sqft |
Source: | ||
Public tax history
| Year | Property taxes | Tax assessment |
|---|---|---|
| 2024 | $1,075 | $26,000 |
| 2023 | $1,075 +11.5% | $26,000 +16.5% |
| 2022 | $964 +19.1% | $22,320 +13.8% |
Find assessor info on the county website
Neighborhood: 35094
Nearby schools
GreatSchools rating
- 5/10Leeds Elementary SchoolGrades: 2-5Distance: 1.1 mi
- 8/10Leeds Middle SchoolGrades: 6-8Distance: 0.8 mi
- 5/10Leeds High SchoolGrades: 9-12Distance: 2.2 mi
Schools provided by the listing agent
- Elementary: Leeds
- Middle: Leeds
- High: Leeds
Source: GALMLS. This data may not be complete. We recommend contacting the local school district to confirm school assignments for this home.
Get a cash offer in 3 minutes
Find out how much your home could sell for in as little as 3 minutes with a no-obligation cash offer.
Estimated market value$303,400
Get a cash offer in 3 minutes
Find out how much your home could sell for in as little as 3 minutes with a no-obligation cash offer.
Estimated market value
$303,400
