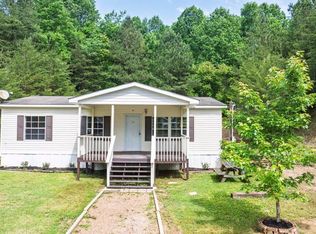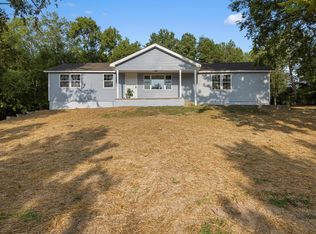Sold for $278,725 on 06/04/25
$278,725
1979 Blythe Ferry Rd, Dayton, TN 37321
3beds
1,484sqft
Single Family Residence
Built in 1972
0.48 Acres Lot
$277,400 Zestimate®
$188/sqft
$1,465 Estimated rent
Home value
$277,400
Estimated sales range
Not available
$1,465/mo
Zestimate® history
Loading...
Owner options
Explore your selling options
What's special
Welcome to your dream home - completely turn-key and ready for you to move right in! This beautifully updated residence offers modern comfort with timeless charm. From the moment you arrive, you'll notice the freshly painted front and side doors, complete with brand-new door knobs. The stunning landscaping enhances the home's curb appeal, creating a warm and inviting first impression. Inside, you'll find an open-concept kitchen featuring a kitchen island, gorgeous granite countertops, a gas stove, soft-close cabinetry, and plenty of space to entertain or enjoy everyday living. The vaulted ceilings in the living room add to the bright, airy feel of the home. With a split bedroom layout, privacy is ensured, and the spacious primary suite features an ensuite bath with a beautifully tiled walk-in shower. Freshly painted throughout, every room feels crisp and clean. One of the home's charming surprises is the attic/storage area - ideal for a cozy reading nook, creative kids' hideaway, or extra storage space. Step outside to the charming side patio with a newly built wood privacy screen, where you can unwind in the evenings, watch the deer pass by, and soak in the tranquility of cool nights. The backyard has recently been fenced with 6-foot wood posts for added privacy, and the property has been professionally surveyed with all corners clearly marked. A 12x16 shed with an overhang is included, perfect for extra storage or your next hobby project. This is the home you've been waiting for- stylish, peaceful, and move-in ready. Schedule your showing today!
Zillow last checked: 8 hours ago
Listing updated: June 05, 2025 at 11:40am
Listed by:
Angela D Williams 423-508-5078,
RE/MAX Properties
Bought with:
Drew Carey, 327119
EXP Realty, LLC
Source: Greater Chattanooga Realtors,MLS#: 1512460
Facts & features
Interior
Bedrooms & bathrooms
- Bedrooms: 3
- Bathrooms: 2
- Full bathrooms: 2
Primary bedroom
- Level: First
Bedroom
- Level: First
Bedroom
- Level: First
Primary bathroom
- Level: First
Bathroom
- Level: First
Kitchen
- Level: First
Living room
- Level: First
Heating
- Central, Electric
Cooling
- Central Air, Ceiling Fan(s), Electric
Appliances
- Included: Disposal, Dishwasher, Electric Water Heater, Free-Standing Gas Oven, Gas Range, Microwave, Refrigerator
- Laundry: Laundry Closet, In Hall
Features
- Ceiling Fan(s), Granite Counters, High Ceilings, Kitchen Island, Open Floorplan, Recessed Lighting, Storage, Vaulted Ceiling(s), Tub/shower Combo, En Suite, Split Bedrooms
- Flooring: Luxury Vinyl
- Windows: Blinds, Double Pane Windows, Vinyl Frames
- Has basement: No
- Has fireplace: No
Interior area
- Total structure area: 1,484
- Total interior livable area: 1,484 sqft
- Finished area above ground: 1,484
Property
Parking
- Parking features: Concrete, Driveway
Features
- Levels: One
- Stories: 1
- Patio & porch: Deck, Patio
- Exterior features: Rain Gutters
- Fencing: Back Yard,Fenced,Wood
Lot
- Size: 0.48 Acres
- Dimensions: 91M x 230M IRR
- Features: Back Yard, Corners Marked, Front Yard, Landscaped, Level
Details
- Additional structures: Shed(s)
- Parcel number: 096 155.00
Construction
Type & style
- Home type: SingleFamily
- Architectural style: Ranch
- Property subtype: Single Family Residence
Materials
- Vinyl Siding
- Foundation: Block
- Roof: Shingle
Condition
- Updated/Remodeled
- New construction: No
- Year built: 1972
Utilities & green energy
- Sewer: Septic Tank
- Water: Public
- Utilities for property: Electricity Connected, Natural Gas Connected, Water Connected
Community & neighborhood
Security
- Security features: 24 Hour Security, Smoke Detector(s)
Location
- Region: Dayton
- Subdivision: None
Other
Other facts
- Listing terms: Cash,Conventional,FHA,USDA Loan,VA Loan
Price history
| Date | Event | Price |
|---|---|---|
| 6/4/2025 | Sold | $278,725-3.7%$188/sqft |
Source: Greater Chattanooga Realtors #1512460 Report a problem | ||
| 5/11/2025 | Contingent | $289,500$195/sqft |
Source: Greater Chattanooga Realtors #1512460 Report a problem | ||
| 5/7/2025 | Listed for sale | $289,500+17.7%$195/sqft |
Source: Greater Chattanooga Realtors #1512460 Report a problem | ||
| 3/30/2023 | Sold | $246,000-8.9%$166/sqft |
Source: | ||
| 2/27/2023 | Contingent | $269,900$182/sqft |
Source: Greater Chattanooga Realtors #1369297 Report a problem | ||
Public tax history
Tax history is unavailable.
Neighborhood: 37321
Nearby schools
GreatSchools rating
- 7/10Dayton City Elementary SchoolGrades: PK-8Distance: 1.6 mi
Schools provided by the listing agent
- Elementary: Dayton Elementary & Middle
- Middle: Dayton City Middle
- High: Rhea County High School
Source: Greater Chattanooga Realtors. This data may not be complete. We recommend contacting the local school district to confirm school assignments for this home.

Get pre-qualified for a loan
At Zillow Home Loans, we can pre-qualify you in as little as 5 minutes with no impact to your credit score.An equal housing lender. NMLS #10287.
Sell for more on Zillow
Get a free Zillow Showcase℠ listing and you could sell for .
$277,400
2% more+ $5,548
With Zillow Showcase(estimated)
$282,948
