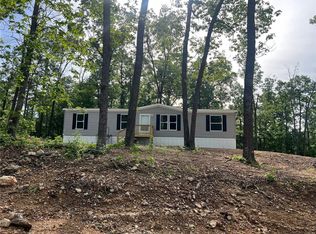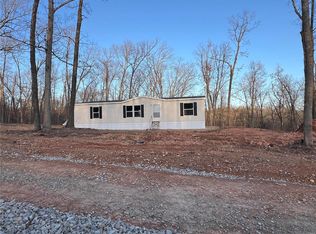Closed
Listing Provided by:
Becky S Burk 417-588-4669,
Realty Executives of Lebanon
Bought with: Zdefault Office
Price Unknown
19785 Crabapple Rd, Lebanon, MO 65536
4beds
1,500sqft
Manufactured Home, Single Family Residence
Built in 2024
1.4 Acres Lot
$199,700 Zestimate®
$--/sqft
$1,550 Estimated rent
Home value
$199,700
Estimated sales range
Not available
$1,550/mo
Zestimate® history
Loading...
Owner options
Explore your selling options
What's special
BRAND NEW HOME on SECLUDED 1.5 acres with MATURE TREES THIS NEW 1500 SQ FT , 4 BEDROOMS, 2 BATHs MANUFACTURED HOME YOU WILL LOVE THIS VERY OPEN FLOOR PLAN, ALL LVP FLOORING, SPLIT BEDROOM PLAN OPEN CONCEPT LIVING ROOM and KITCHEN, LARGE CENTER ISLAND. THE MASTER HAS A WALK IN CLOSET, NEW CHAT LANE, ALL ARE SECLUDED SETTINGS with MATURE TREES.
HURRY 3 NEW HOMES TO CHOOSE FROM APPROVED STATE SEPTIC SYSTEMS, CONCRETE ENGINEERED PIERS STATE APPROVED FOR VA, FHA, USDA, and CONVENTIONAL FINANCING !!
THREE HOMES TO CHOOSE FROM 2 ARE 4 BEDROOMS, and 2 BATHS PLANS, 1 IS A 3 BEDROOM 2 BATH. 1500 sq ft
TRACT A 1.40 AC.TRACT B 1.41 AC. --- TRACT C 1.5. SURVEY HAS BEEN COMPLETED.
Zillow last checked: 8 hours ago
Listing updated: April 28, 2025 at 05:15pm
Listing Provided by:
Becky S Burk 417-588-4669,
Realty Executives of Lebanon
Bought with:
Default Zmember
Zdefault Office
Source: MARIS,MLS#: 24014474 Originating MLS: Lebanon Board of REALTORS
Originating MLS: Lebanon Board of REALTORS
Facts & features
Interior
Bedrooms & bathrooms
- Bedrooms: 4
- Bathrooms: 2
- Full bathrooms: 2
- Main level bathrooms: 2
- Main level bedrooms: 4
Heating
- Electric, Forced Air
Cooling
- Ceiling Fan(s), Central Air, Electric
Appliances
- Included: Dishwasher, Microwave, Electric Range, Electric Oven, Refrigerator, Electric Water Heater
Features
- Kitchen Island, Eat-in Kitchen, Kitchen/Dining Room Combo, Double Vanity, Open Floorplan, Walk-In Closet(s)
- Windows: Low Emissivity Windows
- Basement: Concrete
- Has fireplace: No
Interior area
- Total structure area: 1,500
- Total interior livable area: 1,500 sqft
- Finished area above ground: 1,500
- Finished area below ground: 0
Property
Parking
- Parking features: RV Access/Parking
Features
- Levels: One
Lot
- Size: 1.40 Acres
- Dimensions: 330.11 x 196.92
- Features: Adjoins Wooded Area
Details
- Parcel number: 165.015000000005.004
- Special conditions: Standard
Construction
Type & style
- Home type: SingleFamily
- Architectural style: Traditional
- Property subtype: Manufactured Home, Single Family Residence
Condition
- Year built: 2024
Details
- Warranty included: Yes
Utilities & green energy
- Sewer: Septic Tank
- Water: Public
Community & neighborhood
Security
- Security features: Smoke Detector(s)
Location
- Region: Lebanon
- Subdivision: Other Rural
HOA & financial
HOA
- Services included: Other
Other
Other facts
- Listing terms: Cash,Conventional,FHA,USDA Loan,VA Loan
- Ownership: Private
- Road surface type: Gravel
Price history
| Date | Event | Price |
|---|---|---|
| 5/24/2024 | Sold | -- |
Source: | ||
| 5/24/2024 | Pending sale | $174,900$117/sqft |
Source: | ||
| 4/25/2024 | Contingent | $174,900$117/sqft |
Source: | ||
| 3/15/2024 | Listed for sale | $174,900$117/sqft |
Source: | ||
Public tax history
Tax history is unavailable.
Neighborhood: 65536
Nearby schools
GreatSchools rating
- 5/10Maplecrest Elementary SchoolGrades: 2-3Distance: 7.2 mi
- 7/10Lebanon Middle SchoolGrades: 6-8Distance: 5.2 mi
- 4/10Lebanon Sr. High SchoolGrades: 9-12Distance: 8.6 mi
Schools provided by the listing agent
- Elementary: Lebanon Riii
- Middle: Lebanon Jr. High
- High: Lebanon Sr. High
Source: MARIS. This data may not be complete. We recommend contacting the local school district to confirm school assignments for this home.

