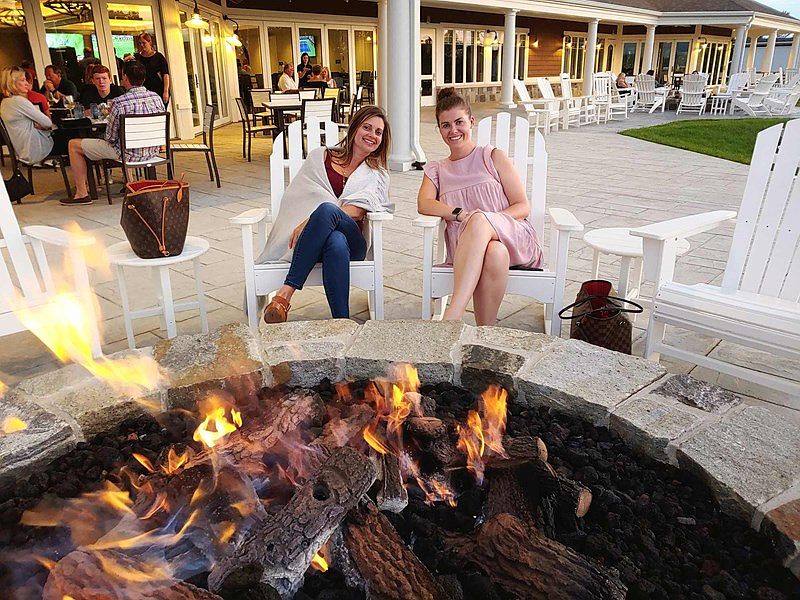*Exterior photo is of actual home, interior photos are of similar plan, actual features may vary. Welcome to the Carrington, by David Weekley Homes. This stunning home offers a thoughtful blend of elegance and functionality, featuring a luxurious super shower in the owner's bath and elegant French doors at the private study. The soaring two-story family room is anchored by a striking stone-surround fireplace and opens to the outdoors through expansive 12' sliding glass doors. Upstairs, a cozy retreat provides the perfect space for relaxation or a secondary living area. The finished basement includes a spacious game room, ideal for entertainment. Enjoy outdoor living year-round with an extended covered rear porch. As a resident, you'll also have access to the exceptional Chatham Hills clubhouse and amenities, including golf, fitness facilities, pools, and scenic trails.
Active
Special offer
$966,870
19784 Chatham Shore Ln, Westfield, IN 46074
5beds
4,793sqft
Residential, Single Family Residence
Built in 2025
9,583.2 Square Feet Lot
$-- Zestimate®
$202/sqft
$88/mo HOA
What's special
Finished basementCozy retreatStriking stone-surround fireplaceSpacious game roomExtended covered rear porchSoaring two-story family room
Call: (765) 666-3615
- 123 days |
- 242 |
- 11 |
Zillow last checked: 8 hours ago
Listing updated: October 28, 2025 at 09:39am
Listing Provided by:
Angela Huser 317-518-6286,
Weekley Homes Realty Company
Source: MIBOR as distributed by MLS GRID,MLS#: 22049035
Travel times
Schedule tour
Select your preferred tour type — either in-person or real-time video tour — then discuss available options with the builder representative you're connected with.
Facts & features
Interior
Bedrooms & bathrooms
- Bedrooms: 5
- Bathrooms: 4
- Full bathrooms: 4
- Main level bathrooms: 2
- Main level bedrooms: 2
Primary bedroom
- Level: Main
- Area: 210 Square Feet
- Dimensions: 15 x 14
Bedroom 2
- Level: Main
- Area: 121 Square Feet
- Dimensions: 11 x 11
Bedroom 3
- Level: Upper
- Area: 120 Square Feet
- Dimensions: 12 x10
Bedroom 4
- Level: Upper
- Area: 132 Square Feet
- Dimensions: 12 x 11
Bedroom 5
- Level: Basement
- Area: 154 Square Feet
- Dimensions: 11 x 14
Dining room
- Level: Main
- Area: 180 Square Feet
- Dimensions: 12 x 15
Kitchen
- Level: Main
- Area: 252 Square Feet
- Dimensions: 12 x 21
Laundry
- Level: Main
- Area: 126 Square Feet
- Dimensions: 14 x 9
Living room
- Level: Main
- Area: 256 Square Feet
- Dimensions: 16 x 16
Office
- Level: Main
- Area: 120 Square Feet
- Dimensions: 12 x 10
Play room
- Level: Basement
- Area: 945 Square Feet
- Dimensions: 35 x 27
Heating
- Forced Air
Cooling
- Central Air
Appliances
- Included: Gas Cooktop, Dishwasher, Gas Water Heater, Exhaust Fan, Microwave, Double Oven
- Laundry: Main Level
Features
- Attic Access, Wired for Data, Pantry, Smart Thermostat
- Basement: Egress Window(s),Partially Finished
- Attic: Access Only
- Number of fireplaces: 1
- Fireplace features: Family Room
Interior area
- Total structure area: 4,793
- Total interior livable area: 4,793 sqft
- Finished area below ground: 1,414
Property
Parking
- Total spaces: 4
- Parking features: Attached, Tandem
- Attached garage spaces: 4
- Details: Garage Parking Other(Garage Door Opener, Keyless Entry)
Features
- Levels: Two
- Stories: 2
- Patio & porch: Covered
Lot
- Size: 9,583.2 Square Feet
Details
- Parcel number: 290524006026000015
- Horse amenities: None
Construction
Type & style
- Home type: SingleFamily
- Architectural style: Craftsman
- Property subtype: Residential, Single Family Residence
Materials
- Cement Siding, Stone
- Foundation: Concrete Perimeter
Condition
- New Construction
- New construction: Yes
- Year built: 2025
Details
- Builder name: David Weekley Homes
Utilities & green energy
- Water: Public
Community & HOA
Community
- Subdivision: Chatham Village - The Signature Collection
HOA
- Has HOA: Yes
- Amenities included: Clubhouse, Golf Course, Maintenance, Tennis Court(s)
- Services included: Clubhouse, Entrance Common, Golf, Maintenance, Tennis Court(s)
- HOA fee: $1,050 annually
Location
- Region: Westfield
Financial & listing details
- Price per square foot: $202/sqft
- Annual tax amount: $65
- Date on market: 7/8/2025
- Cumulative days on market: 125 days
About the community
PoolPlaygroundTennisGolfCourse+ 4 more
Only a few opportunities remain to own a new home from David Weekley Homes in the Westfield, IN, community of Chatham Village - The Signature Collection! This vibrant master-planned community features open-concept homes situated on 70-foot homesites with front-load garages. Hurry to enjoy the best in Design, Choice and Service from a top Indianapolis home builder, as well as:Limited availability of homesites backing up to common green area; Fully equipped fitness center; Outdoor recreation park, playground, dog park and tennis court; Community center with a bowling alley and ample gathering spaces; Swimming pool with splash pad; Miles of walking and jogging trails; Sport and Social Membership at the on-site golf club, The Club at Chatham Hills; Two restaurants within the community; Students attend highly regarded Westfield Washington Schools
Giving Thanks, Giving Back Thanksgiving Drive in Indianapolis
Giving Thanks, Giving Back Thanksgiving Drive in Indianapolis. Offer valid October, 29, 2025 to November, 15, 2025.Source: David Weekley Homes

