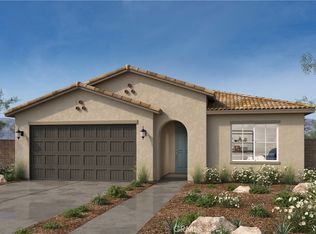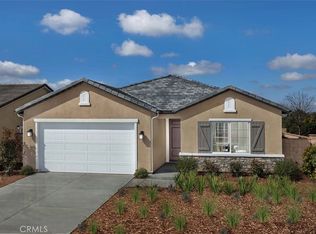Sold for $633,990
Listing Provided by:
PATRICIA MARTINEZ DRE #01744058 951-316-6052,
KB HOME
Bought with: Keller Williams Realty
$633,990
19781 Lurin Ave, Riverside, CA 92508
3beds
1,882sqft
Single Family Residence
Built in 2025
4,750 Square Feet Lot
$632,900 Zestimate®
$337/sqft
$3,425 Estimated rent
Home value
$632,900
$576,000 - $696,000
$3,425/mo
Zestimate® history
Loading...
Owner options
Explore your selling options
What's special
Beautiful KB Home Argento community and efficient 1882 sq/ft single-story floor plan in the highly desirable Orangecrest neighborhood of Riverside. Stunning single-story with soaring 9-ft ceilings and large windows to let in an abundance of natural light. This floor plan boasts a large kitchen/great room combo that gives you plenty of room to entertainment. The stylish kitchen features an oversized island, white shaker thermofoil cabinets, quartz counter-tops, and Whirlpool® stainless steel electric range, microwave, and dishwasher. The primary bathroom offers a large walk in shower, linen closet, dual sink vanity, in addition to the oversized walk-in closet. The community showcases two parks with playground equipment, dog parks, and open spaces!
Photo is a rendering of the model. Buyer can either lease or purchase the Solar.
Zillow last checked: 8 hours ago
Listing updated: September 25, 2025 at 01:12pm
Listing Provided by:
PATRICIA MARTINEZ DRE #01744058 951-316-6052,
KB HOME
Bought with:
Kiritkumar Patel, DRE #01057477
Keller Williams Realty
Source: CRMLS,MLS#: IV25054521 Originating MLS: California Regional MLS
Originating MLS: California Regional MLS
Facts & features
Interior
Bedrooms & bathrooms
- Bedrooms: 3
- Bathrooms: 2
- Full bathrooms: 2
- Main level bathrooms: 2
- Main level bedrooms: 3
Primary bedroom
- Features: Main Level Primary
Bedroom
- Features: All Bedrooms Down
Bathroom
- Features: Dual Sinks, Separate Shower, Tub Shower, Walk-In Shower
Kitchen
- Features: Kitchen Island, Kitchen/Family Room Combo, Quartz Counters
Other
- Features: Walk-In Closet(s)
Heating
- Central, Electric, ENERGY STAR Qualified Equipment
Cooling
- Central Air, Electric, ENERGY STAR Qualified Equipment
Appliances
- Included: Dishwasher, ENERGY STAR Qualified Appliances, ENERGY STAR Qualified Water Heater, Electric Oven, Electric Range, Electric Water Heater, Microwave, Water Heater
- Laundry: Washer Hookup, Electric Dryer Hookup, Inside, Laundry Room
Features
- High Ceilings, Open Floorplan, Quartz Counters, All Bedrooms Down, Main Level Primary, Walk-In Closet(s)
- Flooring: See Remarks
- Doors: ENERGY STAR Qualified Doors
- Windows: ENERGY STAR Qualified Windows
- Has fireplace: No
- Fireplace features: None
- Common walls with other units/homes: No Common Walls
Interior area
- Total interior livable area: 1,882 sqft
Property
Parking
- Total spaces: 2
- Parking features: Driveway, Garage
- Attached garage spaces: 2
Features
- Levels: One
- Stories: 1
- Entry location: Front
- Patio & porch: None
- Pool features: None
- Spa features: None
- Has view: Yes
- View description: None
Lot
- Size: 4,750 sqft
- Features: Drip Irrigation/Bubblers
Details
- Parcel number: 266760009
- Special conditions: Standard
Construction
Type & style
- Home type: SingleFamily
- Architectural style: Spanish
- Property subtype: Single Family Residence
Materials
- Roof: Concrete
Condition
- Under Construction
- New construction: Yes
- Year built: 2025
Utilities & green energy
- Sewer: Public Sewer
- Water: Public
Green energy
- Energy efficient items: Construction, Doors, HVAC, Insulation, Lighting, Roof, Thermostat, Windows, Appliances, Water Heater
- Energy generation: Solar
- Water conservation: Water-Smart Landscaping
Community & neighborhood
Community
- Community features: Curbs, Park, Storm Drain(s), Street Lights, Sidewalks
Location
- Region: Riverside
HOA & financial
HOA
- Has HOA: Yes
- HOA fee: $228 monthly
- Amenities included: Maintenance Grounds, Picnic Area, Playground
- Association name: Citrine Homeowners Association
- Association phone: 800-706-7838
Other
Other facts
- Listing terms: Contract
Price history
| Date | Event | Price |
|---|---|---|
| 9/24/2025 | Sold | $633,990-0.3%$337/sqft |
Source: | ||
| 8/16/2025 | Pending sale | $635,990$338/sqft |
Source: | ||
| 8/2/2025 | Price change | $635,990-1.5%$338/sqft |
Source: | ||
| 6/28/2025 | Price change | $645,990-0.6%$343/sqft |
Source: | ||
| 5/24/2025 | Price change | $649,990-1.5%$345/sqft |
Source: | ||
Public tax history
| Year | Property taxes | Tax assessment |
|---|---|---|
| 2025 | $5,987 +669.9% | $68,699 +2% |
| 2024 | $778 | $67,352 |
Find assessor info on the county website
Neighborhood: Woodcrest
Nearby schools
GreatSchools rating
- 7/10Mark Twain Elementary SchoolGrades: K-6Distance: 0.6 mi
- 6/10Frank Augustus Miller Middle SchoolGrades: 7-8Distance: 2.1 mi
- 9/10Martin Luther King Jr. High SchoolGrades: 9-12Distance: 1.3 mi
Get a cash offer in 3 minutes
Find out how much your home could sell for in as little as 3 minutes with a no-obligation cash offer.
Estimated market value$632,900
Get a cash offer in 3 minutes
Find out how much your home could sell for in as little as 3 minutes with a no-obligation cash offer.
Estimated market value
$632,900

