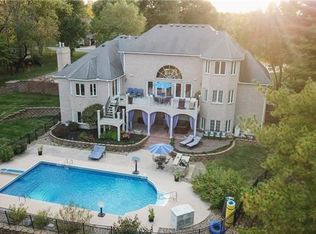Sold
Price Unknown
19780 Sunset Rdg, Saint Joseph, MO 64505
3beds
5,218sqft
Single Family Residence
Built in 1970
3.58 Acres Lot
$666,800 Zestimate®
$--/sqft
$2,892 Estimated rent
Home value
$666,800
$620,000 - $720,000
$2,892/mo
Zestimate® history
Loading...
Owner options
Explore your selling options
What's special
Nestled just north of St. Joseph within the Avenue City School district, this captivating home sits at the end of a picturesque, tree-lined private lane, unveiling a stunning retreat. Set upon a meticulously landscaped 3.58-acre lot, this residence exudes tranquility and charm. Inside, the living room and main floor family room boast cathedral ceilings, fostering an airy and spacious atmosphere complemented by a see-through fireplace that adds warmth and allure to both spaces. This home comprises over three bedrooms and four bathrooms, encompassing two primary bedroom suites, each featuring a fireplace and attached nurseries or studies, providing versatility and comfort. Among its notable features, a formal dining room and a sunroom with a fireplace offer refined spaces for gatherings and relaxation. Practicality meets convenience with a main floor laundry room equipped with ample built-in cabinets and a sink. The lower level hosts an additional family room, while walls of glass infuse both family rooms with abundant natural light, seamlessly connecting the interiors to the expansive deck and patio below, perfect for outdoor entertainment and enjoyment. Outside, a circle drive grants easy access, leading to a covered walkway connecting a two-car attached garage and a separate two-car lower level built-in garage, offering ample parking and storage space. The property boasts accessibility features, including a lift for convenient access to both the main and lower levels. Essential utilities such as three furnaces, central air, humidifiers, and multiple water heaters ensure comfort, efficiency, and year-round convenience. This secluded haven combines its serene location, spacious layout, and an array of amenities to offer a unique and luxurious living experience, appealing to those seeking a harmonious blend of comfort and natural beauty.
Zillow last checked: 8 hours ago
Listing updated: January 16, 2024 at 10:33am
Listing Provided by:
Robin RICKERSON 816-262-7355,
REECENICHOLS-IDE CAPITAL
Bought with:
CHUCK DAVIS
RE/MAX PROFESSIONALS
Source: Heartland MLS as distributed by MLS GRID,MLS#: 2463243
Facts & features
Interior
Bedrooms & bathrooms
- Bedrooms: 3
- Bathrooms: 4
- Full bathrooms: 3
- 1/2 bathrooms: 1
Primary bedroom
- Level: First
- Dimensions: 20 x 17
Primary bedroom
- Features: Fireplace
- Level: First
- Dimensions: 18 x 17
Bedroom 3
- Level: First
- Dimensions: 19 x 11
Dining room
- Level: First
- Dimensions: 17 x 11
Family room
- Features: Fireplace
- Level: First
- Dimensions: 25 x 20
Family room
- Level: Lower
- Dimensions: 22 x 20
Kitchen
- Level: First
- Dimensions: 15 x 11
Laundry
- Level: First
- Dimensions: 11 x 10
Living room
- Features: Fireplace
- Level: First
- Dimensions: 17 x 20
Office
- Level: First
- Dimensions: 12 x 12
Office
- Level: First
- Dimensions: 18 x 10
Other
- Level: First
- Dimensions: 11 x 10
Sun room
- Level: First
- Dimensions: 17 x 11
Heating
- Forced Air, Propane
Cooling
- Multi Units, Electric
Appliances
- Included: Cooktop, Dishwasher, Disposal, Double Oven, Humidifier, Microwave, Refrigerator, Built-In Oven
- Laundry: Laundry Room, Main Level
Features
- Bidet, Ceiling Fan(s), Painted Cabinets, Pantry, Vaulted Ceiling(s), Walk-In Closet(s)
- Flooring: Luxury Vinyl, Tile, Wood
- Windows: Window Coverings, Thermal Windows
- Basement: Concrete,Finished,Interior Entry,Walk-Out Access
- Number of fireplaces: 4
- Fireplace features: Family Room, Living Room, Master Bedroom, See Through
Interior area
- Total structure area: 5,218
- Total interior livable area: 5,218 sqft
- Finished area above ground: 4,621
- Finished area below ground: 597
Property
Parking
- Total spaces: 4
- Parking features: Attached, Basement, Garage Door Opener, Garage Faces Side
- Attached garage spaces: 4
Features
- Patio & porch: Deck, Patio
- Spa features: Bath
- Fencing: Other
Lot
- Size: 3.58 Acres
- Dimensions: 155945 sq ft
- Features: Acreage, Adjoin Greenspace
Details
- Parcel number: 1600089.03
Construction
Type & style
- Home type: SingleFamily
- Property subtype: Single Family Residence
Materials
- Brick/Mortar
- Roof: Composition
Condition
- Year built: 1970
Utilities & green energy
- Sewer: Septic Tank
- Water: PWS Dist, Rural
Community & neighborhood
Security
- Security features: Gated Community, Security System
Location
- Region: Saint Joseph
- Subdivision: Other
HOA & financial
HOA
- Has HOA: Yes
- HOA fee: $650 annually
- Services included: Street
- Association name: Oakmont Hills
Other
Other facts
- Listing terms: Cash,Conventional,FHA,VA Loan
- Ownership: Private
- Road surface type: Paved
Price history
| Date | Event | Price |
|---|---|---|
| 1/16/2024 | Sold | -- |
Source: | ||
| 12/3/2023 | Pending sale | $635,000$122/sqft |
Source: | ||
| 12/3/2023 | Contingent | $635,000$122/sqft |
Source: | ||
| 11/28/2023 | Listed for sale | $635,000+1.6%$122/sqft |
Source: | ||
| 8/1/2023 | Sold | -- |
Source: | ||
Public tax history
| Year | Property taxes | Tax assessment |
|---|---|---|
| 2025 | $6,864 +7.5% | $111,230 +10.8% |
| 2024 | $6,386 -1.7% | $100,390 |
| 2023 | $6,497 +0.2% | $100,390 |
Find assessor info on the county website
Neighborhood: 64505
Nearby schools
GreatSchools rating
- 8/10Avenue City Elementary SchoolGrades: PK-8Distance: 3 mi
Schools provided by the listing agent
- Elementary: Avenue City
- Middle: Avenue City
- High: Savannah
Source: Heartland MLS as distributed by MLS GRID. This data may not be complete. We recommend contacting the local school district to confirm school assignments for this home.
