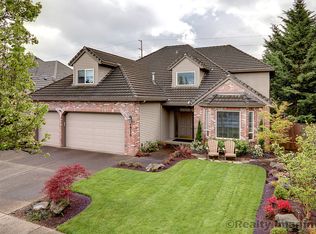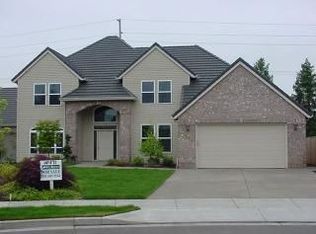JC Reeves built Fox Hills traditional on a cul de sac awaiting cosmetic updates & TLC. Priced to sell quickly, this home boasts a wonderful floorplan, dual staircases & is wired for surround sound. Spacious kitchen w/island, formal living & dining rm. Master ste w/gas FP & sitting area. Bonus rm could easily be 4th bdrm. 3 car garage, blt-in vac, laundry rm & bkyd w/patio. Great location near shopping, schools & hwys.
This property is off market, which means it's not currently listed for sale or rent on Zillow. This may be different from what's available on other websites or public sources.

