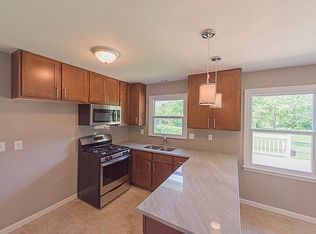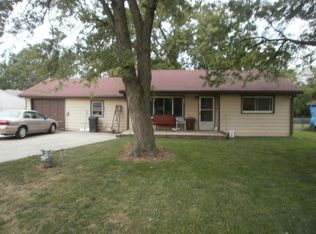Sold
Price Unknown
19780 S Main St, Spring Hill, KS 66083
3beds
1,500sqft
Single Family Residence
Built in 1973
6,534 Square Feet Lot
$293,300 Zestimate®
$--/sqft
$2,240 Estimated rent
Home value
$293,300
$279,000 - $308,000
$2,240/mo
Zestimate® history
Loading...
Owner options
Explore your selling options
What's special
This charming and well-maintained 3-bedroom, 2-bath home offers a unique opportunity for a cozy rural lifestyle.
Inside, you'll find a thoughtfully designed semi-open-concept layout that seamlessly connects the living room, dining area, and kitchen. The updated kitchen features modern amenities and ample storage space.
The property includes a chicken coop, perfect for those who dream of raising their own chickens and enjoying fresh eggs every morning.
Outside, the expansive yard provides plenty of space for relaxation and enjoying the rural atmosphere.
Located in Spring Hill, this home offers easy access to schools, parks, shopping, and dining options, while still providing a peaceful retreat from the city.
Zillow last checked: 8 hours ago
Listing updated: August 25, 2023 at 10:38am
Listing Provided by:
Jas Benibo 816-533-5095,
KW KANSAS CITY METRO
Bought with:
Janet Chou, SP00241206
KW Diamond Partners
Source: Heartland MLS as distributed by MLS GRID,MLS#: 2441505
Facts & features
Interior
Bedrooms & bathrooms
- Bedrooms: 3
- Bathrooms: 2
- Full bathrooms: 2
Primary bedroom
- Level: First
- Area: 121 Square Feet
- Dimensions: 11 x 11
Bedroom 2
- Level: First
- Area: 132 Square Feet
- Dimensions: 12 x 11
Bedroom 3
- Features: Carpet
- Level: First
- Area: 99 Square Feet
- Dimensions: 11 x 9
Primary bathroom
- Features: Carpet
- Level: First
Dining room
- Features: Ceramic Tiles
- Level: First
- Area: 108 Square Feet
- Dimensions: 12 x 9
Kitchen
- Features: Ceramic Tiles
- Level: First
- Area: 88 Square Feet
- Dimensions: 11 x 8
Living room
- Features: Carpet, Ceiling Fan(s)
- Level: First
- Area: 231 Square Feet
- Dimensions: 21 x 11
Heating
- Forced Air
Cooling
- Electric
Appliances
- Laundry: Main Level
Features
- Ceiling Fan(s)
- Basement: Concrete,Finished
- Number of fireplaces: 1
- Fireplace features: Basement, Recreation Room
Interior area
- Total structure area: 1,500
- Total interior livable area: 1,500 sqft
- Finished area above ground: 1,200
- Finished area below ground: 300
Property
Parking
- Total spaces: 1
- Parking features: Attached
- Attached garage spaces: 1
Features
- Patio & porch: Deck
- Fencing: Metal
Lot
- Size: 6,534 sqft
- Features: Level
Details
- Parcel number: 9P50000007 0013A
Construction
Type & style
- Home type: SingleFamily
- Architectural style: Traditional
- Property subtype: Single Family Residence
Materials
- Frame
- Roof: Composition
Condition
- Year built: 1973
Utilities & green energy
- Sewer: Septic Tank
- Water: Public
Community & neighborhood
Location
- Region: Spring Hill
- Subdivision: Ocheltree
Other
Other facts
- Listing terms: Cash,Conventional,FHA,USDA Loan,VA Loan
- Ownership: Private
Price history
| Date | Event | Price |
|---|---|---|
| 8/25/2023 | Sold | -- |
Source: | ||
| 7/21/2023 | Pending sale | $250,000$167/sqft |
Source: | ||
| 6/29/2023 | Listed for sale | $250,000$167/sqft |
Source: | ||
| 9/8/2015 | Sold | -- |
Source: | ||
| 5/11/2015 | Sold | -- |
Source: | ||
Public tax history
Tax history is unavailable.
Neighborhood: 66083
Nearby schools
GreatSchools rating
- 5/10Wolf Creek Elementary SchoolGrades: PK-5Distance: 1.2 mi
- 6/10Spring Hill Middle SchoolGrades: 6-8Distance: 2.2 mi
- 7/10Spring Hill High SchoolGrades: 9-12Distance: 1.2 mi
Schools provided by the listing agent
- Elementary: Dayton Creek
- Middle: Forest Spring
- High: Spring Hill
Source: Heartland MLS as distributed by MLS GRID. This data may not be complete. We recommend contacting the local school district to confirm school assignments for this home.
Get a cash offer in 3 minutes
Find out how much your home could sell for in as little as 3 minutes with a no-obligation cash offer.
Estimated market value$293,300
Get a cash offer in 3 minutes
Find out how much your home could sell for in as little as 3 minutes with a no-obligation cash offer.
Estimated market value
$293,300

