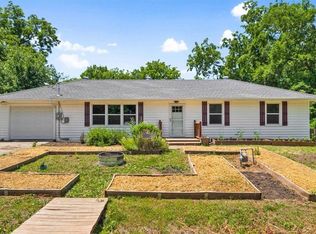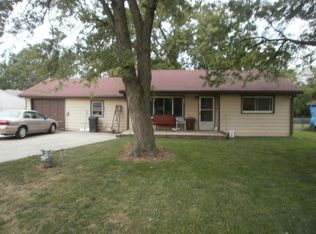Sold
Price Unknown
19780 Main St, Spring Hill, KS 66083
3beds
1,500sqft
SingleFamily
Built in 1973
6,751 Square Feet Lot
$299,200 Zestimate®
$--/sqft
$2,244 Estimated rent
Home value
$299,200
$284,000 - $314,000
$2,244/mo
Zestimate® history
Loading...
Owner options
Explore your selling options
What's special
This is a wonderful opportunity to own this stunning 3 bedroom, 2 full baths, completely remodeled home in the highly desired Ocheltree subdivision in Spring Hill Kansas.??This home sits on a culdesac with a fenced back yard and beautiful new deck. It is just a few short blocks from Wolf Creek Elementary School, Spring Hill Middle and Spring Hill High School. The home is convenient to stores, parks and highway access.
The home boasts over 1500 square feet. As you walk in the home, you will notice the beautiful tile and hardwood floors that encompass most of the home. On the right is a hallway that takes you to the 3 bedrooms and 2 baths. The left leads you through the family room to the dining room and large new kitchen. The kitchen has stainless steel appliances, quartzite counter tops and subway tile backsplash. The door open to the large fenced backyard with courtyard and fire pit, the perfect place for entertaining.
As you walk down the hall towards the bedrooms, you will see the main floor laundry closet, all new lighting and floor coverings. All interior and exterior walls boast new paint. The two secondary bedrooms have share a bathroom off the hall. The master bedroom has its own bathroom with vanity, floor to ceiling tile shower and tile floor.
The large basement offers over 300 square feet of partially finished living space including a beautiful fire place. The remaining unfinished basement has ample room for expansion or storage.
This hard to find ranch plan is sure to sell fast!
Facts & features
Interior
Bedrooms & bathrooms
- Bedrooms: 3
- Bathrooms: 2
- Full bathrooms: 2
Heating
- Forced air, Gas
Cooling
- Central
Appliances
- Included: Dishwasher, Dryer, Garbage disposal, Microwave, Range / Oven, Refrigerator, Washer
Features
- Flooring: Carpet, Laminate
- Basement: Partially finished
- Has fireplace: Yes
Interior area
- Total interior livable area: 1,500 sqft
Property
Parking
- Total spaces: 1
- Parking features: Garage - Attached
Features
- Exterior features: Wood
- Has view: Yes
- View description: City
Lot
- Size: 6,751 sqft
Details
- Parcel number: 9P500000070013A
Construction
Type & style
- Home type: SingleFamily
Materials
- Frame
- Foundation: Concrete
- Roof: Composition
Condition
- Year built: 1973
Community & neighborhood
Location
- Region: Spring Hill
Price history
| Date | Event | Price |
|---|---|---|
| 8/25/2023 | Sold | -- |
Source: Agent Provided Report a problem | ||
| 9/22/2022 | Listing removed | -- |
Source: Owner Report a problem | ||
| 6/23/2022 | Listed for sale | $300,000+100%$200/sqft |
Source: Owner Report a problem | ||
| 9/8/2015 | Sold | -- |
Source: Agent Provided Report a problem | ||
| 8/12/2015 | Listed for sale | $150,000$100/sqft |
Source: Keller Williams Realty Partner #1949303 Report a problem | ||
Public tax history
| Year | Property taxes | Tax assessment |
|---|---|---|
| 2024 | $3,253 +5.1% | $28,750 +8.1% |
| 2023 | $3,094 +8% | $26,588 -0.1% |
| 2022 | $2,864 | $26,611 +5.3% |
Find assessor info on the county website
Neighborhood: 66083
Nearby schools
GreatSchools rating
- 5/10Wolf Creek Elementary SchoolGrades: PK-5Distance: 1.2 mi
- 6/10Spring Hill Middle SchoolGrades: 6-8Distance: 2.2 mi
- 7/10Spring Hill High SchoolGrades: 9-12Distance: 1.2 mi
Schools provided by the listing agent
- District: Spring Hill
Source: The MLS. This data may not be complete. We recommend contacting the local school district to confirm school assignments for this home.
Get a cash offer in 3 minutes
Find out how much your home could sell for in as little as 3 minutes with a no-obligation cash offer.
Estimated market value$299,200
Get a cash offer in 3 minutes
Find out how much your home could sell for in as little as 3 minutes with a no-obligation cash offer.
Estimated market value
$299,200

