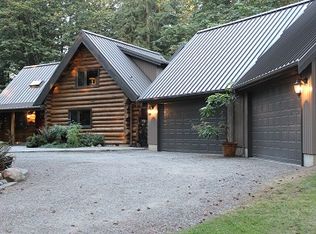Sold for $260,000 on 08/11/25
$260,000
1978 Warrior Jasper Rd, Warrior, AL 35180
3beds
2,243sqft
Single Family Residence
Built in 1954
5.1 Acres Lot
$262,100 Zestimate®
$116/sqft
$1,630 Estimated rent
Home value
$262,100
$244,000 - $280,000
$1,630/mo
Zestimate® history
Loading...
Owner options
Explore your selling options
What's special
EXTREMELY MOTIVATED SELLERS! ACREAGE -Nestled on 5 acres, this charming home is a serene retreat with a 420-foot-long pond. The spacious 2-bedroom, 2-bath layout includes a flex room that can be a third bedroom, two inviting sunrooms, a large living room, and a cozy den with warm wooden-planked walls and ceilings. The expansive eat-in kitchen boasts beautiful oak cabinets and ample storage. The oversized master suite (24’x24’) features a generous en-suite bath. Outdoors, you'll find multiple garden spots, several mature blueberry bushes, muscadine vines, and a thriving pear tree with delicious fruit. A 2022-built carport near the pond provides convenient boat or RV storage. Two powered storage buildings (2016) give workshop space, while a storm shelter (2021) adds peace of mind. Originally built in 1954, the home has seen extensive renovations, including a metal roof, a master suite addition (2002), new siding (2017), and updated kitchen appliances (2022).
Zillow last checked: 8 hours ago
Listing updated: August 11, 2025 at 03:32pm
Listed by:
Kathy Caufield 205-240-8973,
Magnolia Real Estate Group LLC
Bought with:
Cindy Gregg
EXIT Realty Southern Select
Source: GALMLS,MLS#: 21411148
Facts & features
Interior
Bedrooms & bathrooms
- Bedrooms: 3
- Bathrooms: 2
- Full bathrooms: 2
Bedroom 1
- Level: First
Bedroom 2
- Level: First
Bedroom 3
- Level: First
Bathroom 1
- Level: First
Family room
- Level: First
Kitchen
- Features: Tile Counters
- Level: First
Living room
- Level: First
Basement
- Area: 0
Heating
- Forced Air
Cooling
- Split System
Appliances
- Included: Electric Cooktop, Dishwasher, Microwave, Electric Oven, Refrigerator, Electric Water Heater
- Laundry: Electric Dryer Hookup, Washer Hookup, Main Level, Laundry Room, Laundry (ROOM), Yes
Features
- None, Crown Molding, Smooth Ceilings, Soaking Tub, Separate Shower, Sitting Area in Master, Tub/Shower Combo
- Flooring: Carpet, Laminate, Tile
- Basement: Crawl Space
- Attic: Pull Down Stairs,Yes
- Has fireplace: No
Interior area
- Total interior livable area: 2,243 sqft
- Finished area above ground: 2,243
- Finished area below ground: 0
Property
Parking
- Parking features: Driveway
- Has uncovered spaces: Yes
Accessibility
- Accessibility features: Ramps, Stall Shower, Support Rails
Features
- Levels: One
- Stories: 1
- Patio & porch: Open (PATIO), Patio
- Pool features: None
- Has spa: Yes
- Spa features: Bath
- Has view: Yes
- View description: None
- Waterfront features: No
Lot
- Size: 5.10 Acres
- Features: Acreage, Few Trees
Details
- Additional structures: Barn(s), Storage, Storm Shelter-Private, Workshop
- Parcel number: 0300290000010.002
- Special conditions: As Is
Construction
Type & style
- Home type: SingleFamily
- Property subtype: Single Family Residence
Materials
- Vinyl Siding
Condition
- Year built: 1954
Utilities & green energy
- Sewer: Septic Tank
- Water: Public, Well
Community & neighborhood
Location
- Region: Warrior
- Subdivision: None
Price history
| Date | Event | Price |
|---|---|---|
| 8/11/2025 | Sold | $260,000-1.9%$116/sqft |
Source: | ||
| 7/27/2025 | Contingent | $265,000$118/sqft |
Source: | ||
| 6/23/2025 | Listed for sale | $265,000$118/sqft |
Source: | ||
| 6/5/2025 | Contingent | $265,000$118/sqft |
Source: | ||
| 4/16/2025 | Price change | $265,000-10.1%$118/sqft |
Source: | ||
Public tax history
| Year | Property taxes | Tax assessment |
|---|---|---|
| 2025 | -- | $18,220 |
| 2024 | -- | $18,220 |
| 2023 | -- | $18,220 +21% |
Find assessor info on the county website
Neighborhood: 35180
Nearby schools
GreatSchools rating
- 9/10Warrior Elementary SchoolGrades: PK-5Distance: 3.9 mi
- 9/10North Jefferson Middle SchoolGrades: 6-8Distance: 4.6 mi
- 7/10Mortimer Jordan High SchoolGrades: 9-12Distance: 6.7 mi
Schools provided by the listing agent
- Elementary: Warrior
- Middle: North Jefferson
- High: Mortimer Jordan
Source: GALMLS. This data may not be complete. We recommend contacting the local school district to confirm school assignments for this home.
Get a cash offer in 3 minutes
Find out how much your home could sell for in as little as 3 minutes with a no-obligation cash offer.
Estimated market value
$262,100
Get a cash offer in 3 minutes
Find out how much your home could sell for in as little as 3 minutes with a no-obligation cash offer.
Estimated market value
$262,100
