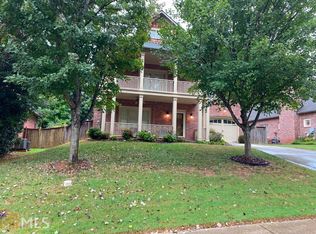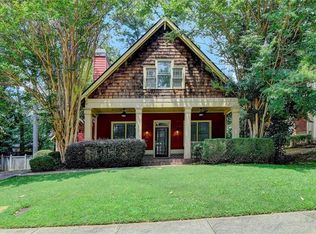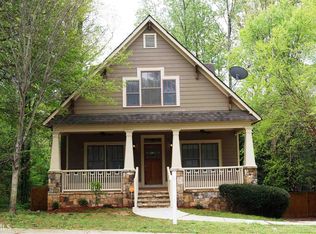Closed
$525,000
1978 Timberwood Trce, Decatur, GA 30032
3beds
2,398sqft
Single Family Residence
Built in 2003
8,712 Square Feet Lot
$528,500 Zestimate®
$219/sqft
$2,458 Estimated rent
Home value
$528,500
$502,000 - $555,000
$2,458/mo
Zestimate® history
Loading...
Owner options
Explore your selling options
What's special
Charming Craftsman Bungalow in the fantastic Preston Place community! This impeccably maintained and spacious home features the perfect sitting porch to waste away the Southern nights while you lookout over the Japanese maple, get a whiff of lavender, and beyond towards the manicured neighborhood--PLUS extra privacy from being a CORNER LOT! Enter into immaculate hardwoods that stretch across the main, 9ft ceilings accented with crown molding, classic 9-over-1 paned windows, and transoms over doorways that adds to all the charm and light. Wood-burning fireplace in the living room that leads to the separate dining room. PLUS a versatile bonus room! Make it a home office or den or a yoga studio--you choose! Eat-in kitchen with granite counters and Shaker-style cabinets. Plenty of counter space and storage, and don't forget the pantry closet. AND several large storage closets throughout. French doors open to the patio, an oasis in the city that's perfect for BBQ's, al fresco dining, or just relaxing! Upstairs you'll find a roommate floorplan, both with walk-in closets, a fully remodeled bathroom with a granite double vanity featuring elegant brass fixtures and hardware, a simple yet stylish 2-person, frameless standing shower that has custom tilework AND a gorgeous picture window to let the sunshine in! Conveniently located whether you're heading Downtown, shopping or dining in Decatur and nearby Oakhurst, or hanging out in East Atlanta Village! This community has quick access to I20 and and alternative route to Hartsfield-Jackson that avoids traffic. Minutes from Emory and CDC and close to shopping, groceries, and several conveniences. Welcome home!
Zillow last checked: 8 hours ago
Listing updated: January 06, 2024 at 12:05pm
Listed by:
Ben Brown 812-236-1756,
RE/MAX Metro Atlanta Cityside,
Zac Pasmanick 404-564-7200,
RE/MAX Metro Atlanta Cityside
Bought with:
Angela Leberte, 377671
Harry Norman Realtors
Source: GAMLS,MLS#: 10126104
Facts & features
Interior
Bedrooms & bathrooms
- Bedrooms: 3
- Bathrooms: 2
- Full bathrooms: 2
- Main level bathrooms: 1
- Main level bedrooms: 1
Kitchen
- Features: Breakfast Area, Pantry
Heating
- Forced Air, Zoned
Cooling
- Ceiling Fan(s), Central Air, Zoned
Appliances
- Included: Dryer, Washer, Dishwasher, Disposal, Microwave, Refrigerator
- Laundry: Upper Level
Features
- High Ceilings, Walk-In Closet(s), Roommate Plan
- Flooring: Hardwood, Carpet, Other
- Basement: None
- Attic: Pull Down Stairs
- Number of fireplaces: 1
- Fireplace features: Living Room, Gas Starter
- Common walls with other units/homes: No Common Walls
Interior area
- Total structure area: 2,398
- Total interior livable area: 2,398 sqft
- Finished area above ground: 2,398
- Finished area below ground: 0
Property
Parking
- Parking features: None
Features
- Levels: Two
- Stories: 2
- Patio & porch: Patio
- Fencing: Back Yard
- Body of water: None
Lot
- Size: 8,712 sqft
- Features: Level, Private
Details
- Additional structures: Shed(s)
- Parcel number: 15 140 01 015
Construction
Type & style
- Home type: SingleFamily
- Architectural style: Brick 4 Side,Bungalow/Cottage,Craftsman,Ranch
- Property subtype: Single Family Residence
Materials
- Wood Siding, Brick
- Foundation: Slab
- Roof: Other
Condition
- Resale
- New construction: No
- Year built: 2003
Utilities & green energy
- Sewer: Public Sewer
- Water: Public
- Utilities for property: High Speed Internet, Sewer Available
Community & neighborhood
Security
- Security features: Smoke Detector(s)
Community
- Community features: Sidewalks, Near Public Transport, Walk To Schools, Near Shopping
Location
- Region: Decatur
- Subdivision: Preston Place
HOA & financial
HOA
- Has HOA: Yes
- HOA fee: $160 annually
- Services included: Maintenance Structure, Maintenance Grounds
Other
Other facts
- Listing agreement: Exclusive Right To Sell
- Listing terms: Assumable
Price history
| Date | Event | Price |
|---|---|---|
| 4/19/2023 | Sold | $525,000$219/sqft |
Source: | ||
| 3/20/2023 | Pending sale | $525,000$219/sqft |
Source: | ||
| 3/17/2023 | Contingent | $525,000$219/sqft |
Source: | ||
| 2/20/2023 | Price change | $525,000-2.8%$219/sqft |
Source: | ||
| 1/30/2023 | Listed for sale | $539,900+59.5%$225/sqft |
Source: | ||
Public tax history
| Year | Property taxes | Tax assessment |
|---|---|---|
| 2025 | $6,337 -5% | $203,160 -1.2% |
| 2024 | $6,673 +43.3% | $205,680 +17.9% |
| 2023 | $4,658 -11.2% | $174,400 0% |
Find assessor info on the county website
Neighborhood: 30032
Nearby schools
GreatSchools rating
- 4/10Ronald E McNair Discover Learning Academy Elementary SchoolGrades: PK-5Distance: 0.3 mi
- 5/10McNair Middle SchoolGrades: 6-8Distance: 0.7 mi
- 3/10Mcnair High SchoolGrades: 9-12Distance: 1.5 mi
Schools provided by the listing agent
- Elementary: Ronald E McNair
- Middle: Mcnair
- High: Mcnair
Source: GAMLS. This data may not be complete. We recommend contacting the local school district to confirm school assignments for this home.
Get a cash offer in 3 minutes
Find out how much your home could sell for in as little as 3 minutes with a no-obligation cash offer.
Estimated market value$528,500
Get a cash offer in 3 minutes
Find out how much your home could sell for in as little as 3 minutes with a no-obligation cash offer.
Estimated market value
$528,500


