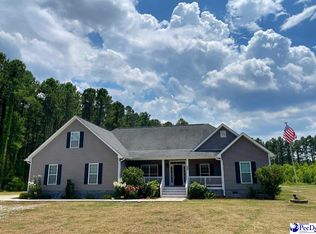Rare find!! 5 yr old home on 5 acres, with attached mother-in-law suite which features 1bd, 1ba living room and kitchen, single level home except 4th bedroom/bonus. Property features include open floor plan, large island in kitchen, granite tops, stainless appliances, large master suite with jetted tub and separate shower, double vanities, vaulted ceilings in great room, screen porch off the back and covered porch off the guest suite. Truly unique property and close proximity to Florence, Darlington and I20.
This property is off market, which means it's not currently listed for sale or rent on Zillow. This may be different from what's available on other websites or public sources.

