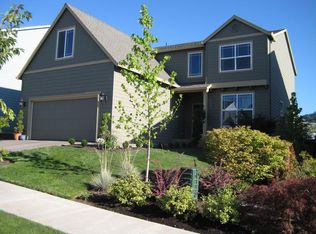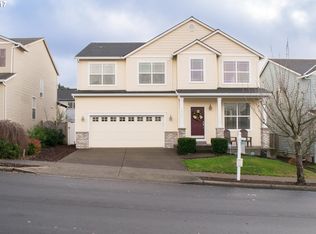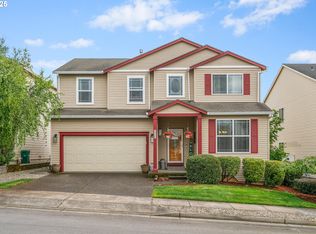Sold
$542,000
1978 SW 34th St, Gresham, OR 97080
4beds
2,756sqft
Residential, Single Family Residence
Built in 2006
5,227.2 Square Feet Lot
$540,500 Zestimate®
$197/sqft
$4,367 Estimated rent
Home value
$540,500
$503,000 - $578,000
$4,367/mo
Zestimate® history
Loading...
Owner options
Explore your selling options
What's special
Welcome to this spacious 2,756 sqft gem in the heart of SW Gresham! Built in 2006 and lovingly maintained by its single owner, this 4-bedroom beauty offers modern comfort with a thoughtful twist—an office tucked into the primary suite, perfect for work-from-home ease. The large kitchen is a chef’s delight, ready for your culinary adventures. Situated on a flat, well-kept lot in a fantastic neighborhood, the backyard shines with a deck and gazebo, ideal for relaxing or entertaining. Move-in ready and brimming with potential—don’t miss out on this standout property.
Zillow last checked: 8 hours ago
Listing updated: August 07, 2025 at 09:42am
Listed by:
Narin Lay 360-747-2999,
Summa Real Estate Group
Bought with:
Alexander Sorokin, 201211419
Kelly Right Real Estate of Portland, LLC
Source: RMLS (OR),MLS#: 669555324
Facts & features
Interior
Bedrooms & bathrooms
- Bedrooms: 4
- Bathrooms: 3
- Full bathrooms: 2
- Partial bathrooms: 1
Primary bedroom
- Level: Upper
Bedroom 2
- Level: Upper
Bedroom 3
- Level: Upper
Dining room
- Level: Main
Family room
- Level: Main
Kitchen
- Level: Main
Living room
- Level: Main
Heating
- Forced Air
Appliances
- Included: Free-Standing Range, Free-Standing Refrigerator, Gas Water Heater
Features
- Soaking Tub, Pantry
- Basement: Crawl Space
- Number of fireplaces: 1
- Fireplace features: Gas
Interior area
- Total structure area: 2,756
- Total interior livable area: 2,756 sqft
Property
Parking
- Total spaces: 1
- Parking features: Driveway, Garage Door Opener, Attached
- Attached garage spaces: 1
- Has uncovered spaces: Yes
Accessibility
- Accessibility features: Garage On Main, Accessibility
Features
- Levels: Two
- Stories: 2
Lot
- Size: 5,227 sqft
- Features: Level, SqFt 5000 to 6999
Details
- Parcel number: R546712
Construction
Type & style
- Home type: SingleFamily
- Architectural style: Craftsman
- Property subtype: Residential, Single Family Residence
Materials
- Wood Composite
- Foundation: Concrete Perimeter
- Roof: Shingle
Condition
- Resale
- New construction: No
- Year built: 2006
Utilities & green energy
- Gas: Gas
- Sewer: Public Sewer
- Water: Public
- Utilities for property: Cable Connected
Community & neighborhood
Location
- Region: Gresham
Other
Other facts
- Listing terms: Cash,Conventional,FHA,VA Loan
- Road surface type: Concrete
Price history
| Date | Event | Price |
|---|---|---|
| 8/7/2025 | Sold | $542,000-1.5%$197/sqft |
Source: | ||
| 7/14/2025 | Pending sale | $550,000$200/sqft |
Source: | ||
| 6/11/2025 | Price change | $550,000-3.5%$200/sqft |
Source: | ||
| 6/6/2025 | Price change | $570,000-2.6%$207/sqft |
Source: | ||
| 5/13/2025 | Price change | $584,990-2.5%$212/sqft |
Source: | ||
Public tax history
Tax history is unavailable.
Find assessor info on the county website
Neighborhood: Southwest
Nearby schools
GreatSchools rating
- 6/10Butler Creek Elementary SchoolGrades: K-5Distance: 0.2 mi
- 3/10Centennial Middle SchoolGrades: 6-8Distance: 2.4 mi
- 4/10Centennial High SchoolGrades: 9-12Distance: 2 mi
Schools provided by the listing agent
- Elementary: Butler Creek
- Middle: Centennial
- High: Centennial
Source: RMLS (OR). This data may not be complete. We recommend contacting the local school district to confirm school assignments for this home.
Get a cash offer in 3 minutes
Find out how much your home could sell for in as little as 3 minutes with a no-obligation cash offer.
Estimated market value
$540,500


