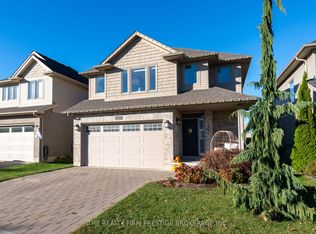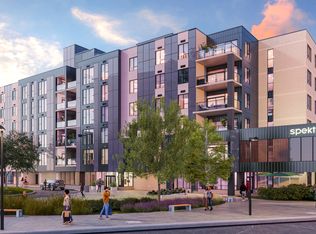Location, location, location - You couldn't ask for a better home than this! Welcome to 1978 Riverbend Rd. This stunning home is beautifully built, located in the heart of one of the most desirable areas; Riverbend in London. Highlights include; 4 spacious bedrooms, 3.5 bathrooms, main floor laundry, hardwood floors throughout the home, carpet in bedrooms, open concept kitchen with space for an eat-in dining table, and more! Let's not forget this home sits on an incredible treed lot, offering privacy, and a great view all while spending time on your large back deck. Don't let this opportunity pass you by! Schedule your showing today and get to experience this home for yourself.
This property is off market, which means it's not currently listed for sale or rent on Zillow. This may be different from what's available on other websites or public sources.

