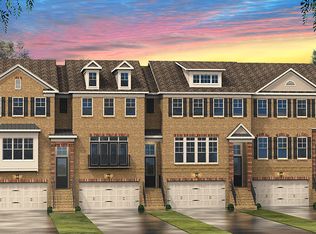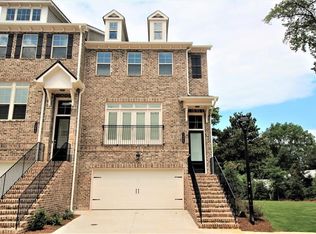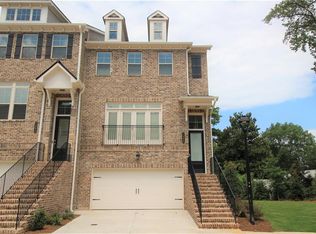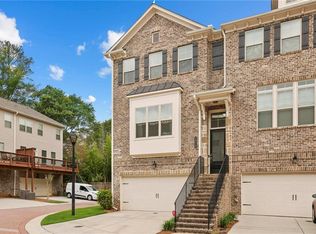Closed
$701,000
1978 Raven Way, Atlanta, GA 30341
4beds
2,517sqft
Townhouse, Residential
Built in 2019
1,742.4 Square Feet Lot
$693,800 Zestimate®
$279/sqft
$3,540 Estimated rent
Home value
$693,800
$638,000 - $749,000
$3,540/mo
Zestimate® history
Loading...
Owner options
Explore your selling options
What's special
Welcome to this stunning gated townhome that blends elegance, functionality, and privacy. Boasting generous storage and thoughtful design, this home features hardwood floors throughout the main level, soaring 10-foot ceilings, and expansive windows that flood the space with natural light. The open-concept layout is perfect for entertaining, with decks or patios on every level offering tranquil wooded views. Enjoy the convenience of a two-car garage plus additional driveway parking. This home backs up to green space with no view of neighbors - a true green space in the heart of Chamblee. The gourmet kitchen is a chef’s dream, showcasing white cabinetry with under-cabinet lighting, quartzite countertops, a spacious island, breakfast nook, island seating. Designer touches include recessed lighting, pendant fixtures, and crown molding. Premium stainless steel appliances include a gas cooktop and double ovens. A pantry and stylish half bath complete the main level. The living room features a beautiful wooden mantle with marble accents complemented by a wall of windows and open concept access to the kitchen and dining room. Upstairs, two secondary bedrooms share a full bath with a tub/shower combo, and the laundry room is conveniently located nearby. The generously appointed primary suite offers an en suite bath with quartz counters, dual sinks, white cabinetry, a private water closet, and a spa-style rainfall shower head and a handheld—perfect for pet lovers. The lower level includes a spacious flex room ideal as a fourth bedroom, teen suite, au pair suite, or additional living space, complete with a full bath, closet, and private patio access. This intimate community of just 42 homes offers resort-style amenities including a pool, courtyard, and a firepit for gathering with neighbors. Located closely to Chamblee High School and Chamblee Plaza, you'll enjoy easy access to Publix, Whole Foods, dining, and shopping.
Zillow last checked: 8 hours ago
Listing updated: September 02, 2025 at 10:55pm
Listing Provided by:
CARRIE BAZAR,
Dorsey Alston Realtors
Bought with:
Casey Dellinger, 400352
Bolst, Inc.
Source: FMLS GA,MLS#: 7624298
Facts & features
Interior
Bedrooms & bathrooms
- Bedrooms: 4
- Bathrooms: 4
- Full bathrooms: 3
- 1/2 bathrooms: 1
Primary bedroom
- Features: Roommate Floor Plan
- Level: Roommate Floor Plan
Bedroom
- Features: Roommate Floor Plan
Primary bathroom
- Features: Double Vanity, Shower Only
Dining room
- Features: Open Concept, Seats 12+
Kitchen
- Features: Cabinets White, Eat-in Kitchen, Kitchen Island, Pantry Walk-In, Stone Counters, View to Family Room
Heating
- Central
Cooling
- Ceiling Fan(s), Central Air
Appliances
- Included: Dishwasher, Disposal, Double Oven, Dryer, Gas Range, Microwave, Refrigerator, Washer
- Laundry: In Hall, Upper Level
Features
- Crown Molding, Double Vanity, Entrance Foyer, High Ceilings 9 ft Main, High Speed Internet, Recessed Lighting, Walk-In Closet(s)
- Flooring: Carpet, Hardwood, Tile
- Windows: Double Pane Windows, Window Treatments
- Basement: None
- Number of fireplaces: 1
- Fireplace features: Gas Log, Living Room
- Common walls with other units/homes: 2+ Common Walls
Interior area
- Total structure area: 2,517
- Total interior livable area: 2,517 sqft
Property
Parking
- Total spaces: 2
- Parking features: Attached, Drive Under Main Level, Garage, Garage Door Opener, Garage Faces Front
- Attached garage spaces: 2
Accessibility
- Accessibility features: None
Features
- Levels: Three Or More
- Patio & porch: Deck, Rear Porch
- Exterior features: Rain Gutters, No Dock
- Pool features: None
- Spa features: None
- Fencing: None
- Has view: Yes
- View description: Neighborhood, Trees/Woods
- Waterfront features: None
- Body of water: None
Lot
- Size: 1,742 sqft
- Features: Landscaped, Level
Details
- Additional structures: None
- Parcel number: 18 308 10 051
- Other equipment: None
- Horse amenities: None
Construction
Type & style
- Home type: Townhouse
- Architectural style: Townhouse,Traditional
- Property subtype: Townhouse, Residential
- Attached to another structure: Yes
Materials
- Brick 4 Sides
- Foundation: Slab
- Roof: Composition
Condition
- Resale
- New construction: No
- Year built: 2019
Details
- Builder name: Taylor Morrison
Utilities & green energy
- Electric: None
- Sewer: Public Sewer
- Water: Private
- Utilities for property: Cable Available, Electricity Available, Natural Gas Available, Phone Available, Sewer Available, Underground Utilities, Water Available
Green energy
- Energy efficient items: Appliances
- Energy generation: None
Community & neighborhood
Security
- Security features: Carbon Monoxide Detector(s), Security Gate, Smoke Detector(s)
Community
- Community features: Airport/Runway
Location
- Region: Atlanta
- Subdivision: Townsend At Chamblee
HOA & financial
HOA
- Has HOA: Yes
- HOA fee: $340 monthly
- Services included: Maintenance Grounds, Maintenance Structure, Pest Control, Swim
- Association phone: 678-710-6215
Other
Other facts
- Listing terms: Other
- Ownership: Fee Simple
- Road surface type: Other
Price history
| Date | Event | Price |
|---|---|---|
| 8/29/2025 | Sold | $701,000+3.9%$279/sqft |
Source: | ||
| 8/12/2025 | Pending sale | $675,000$268/sqft |
Source: | ||
| 8/2/2025 | Listed for sale | $675,000+32.2%$268/sqft |
Source: | ||
| 5/24/2019 | Sold | $510,639$203/sqft |
Source: Public Record Report a problem | ||
Public tax history
| Year | Property taxes | Tax assessment |
|---|---|---|
| 2025 | -- | $252,200 +1.9% |
| 2024 | $7,508 +3.9% | $247,600 -3.7% |
| 2023 | $7,224 +29.2% | $257,000 +43.6% |
Find assessor info on the county website
Neighborhood: 30341
Nearby schools
GreatSchools rating
- 4/10Huntley Hills Elementary SchoolGrades: PK-5Distance: 0.7 mi
- 8/10Chamblee Middle SchoolGrades: 6-8Distance: 0.4 mi
- 8/10Chamblee Charter High SchoolGrades: 9-12Distance: 0.2 mi
Schools provided by the listing agent
- Elementary: Huntley Hills
- Middle: Chamblee
- High: Chamblee Charter
Source: FMLS GA. This data may not be complete. We recommend contacting the local school district to confirm school assignments for this home.
Get a cash offer in 3 minutes
Find out how much your home could sell for in as little as 3 minutes with a no-obligation cash offer.
Estimated market value
$693,800



