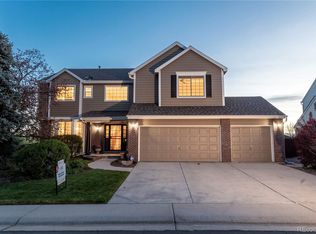Remarkable Sanford home in the Westridge Village neighborhood has been meticulously maintained with an abundance of upgrades throughout. The kitchen with granite and matching SS appliances, breakfast area and family room, lead out to the covered composite deck and lower patio to enjoy backyard entertaining and mountain views. Vaulted living/dining rooms, main floor study with french doors, butler's pantry, updated 3/4 bath and laundry room complete the main level. Upstairs, you will enjoy the incredible mountain views from the vaulted master suite with updated 5 piece bath, along with 3 other bedrooms and 2 additional baths. The professionally finished walk-out basement is ideal for more entertaining with a home theater equipped with 7.1 surround sound and accent lighting, a dining/kitchen space with mini fridge, dishwasher, microwave and sink, and game room that steps out to a private patio and back yard. An office with french doors, 3/4 bath and plenty of storage space completes the 4300+ SF of finished space. Additional features include newer windows, exterior paint, and roof while the expanded garage has suspended shelving for even more storage. Great location and close to shopping, restaurants, walking/ biking trails, recreation centers and other amenities nearby. Please take advantage of the virtual resources and photos prior to seeing this wonderful home. Showings to begin on Saturday, June 27, 2020.
This property is off market, which means it's not currently listed for sale or rent on Zillow. This may be different from what's available on other websites or public sources.
