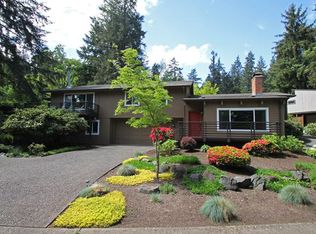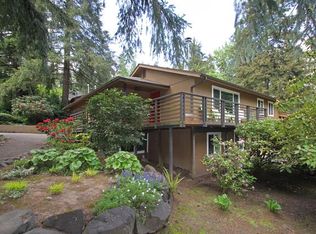Beautiful open spaces with soaring vaulted ceilings and wonderful light! Architecturally designed by former U of O Architecture Professor w/ large beams and warm wood accents. Flexible floor plan opens to front deck and rear patio. All 3 bedrooms have East facing decks. Spacious laundry, main level den. So close to Hendricks Park, walk your dog or enjoy all that blooms in the park. Newer windows, water heater,DW. New roof.
This property is off market, which means it's not currently listed for sale or rent on Zillow. This may be different from what's available on other websites or public sources.


