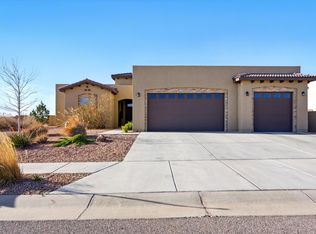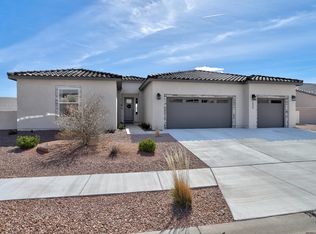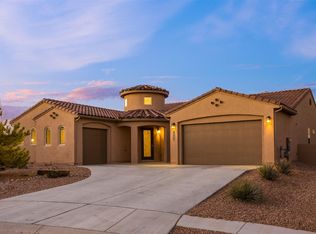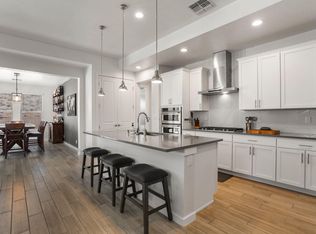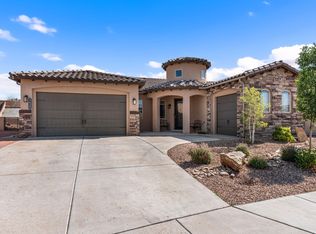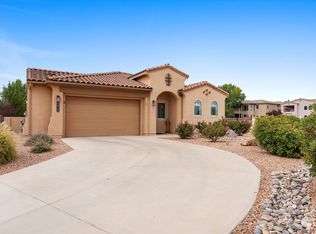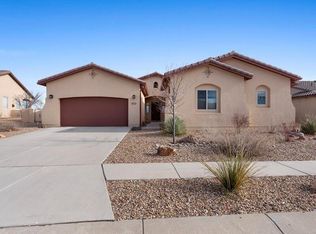Nestled in The Peaks gated community this Raylee home highlights everything Mariposa has to offer. Sitting on a beautifully landscaped .23-acre lot. This home features thoughtfully designed outdoor spaces with multiple sitting areas that invite morning coffee & evening chats under the stars. Inside, the spacious layout flows effortlessly from the gourmet kitchen to the living, & dining rooms, blending for lively entertaining or quiet fireside nights. Ceiling fans add charm & comfort. And yes--there's room for plenty of storage in the extra spacious 3-car garage! Living here means enjoying Mariposa's elite perks--2 sparkling pools, a full gym, yoga & Pilates classes, & 200+ high-desert trails & a neighborhood restaurant.
For sale
Price cut: $5K (11/10)
$520,000
1978 Castle Peak Loop NE, Rio Rancho, NM 87144
4beds
2,421sqft
Est.:
Single Family Residence
Built in 2017
10,018.8 Square Feet Lot
$518,100 Zestimate®
$215/sqft
$179/mo HOA
What's special
Gourmet kitchenSpacious layoutMultiple sitting areasThoughtfully designed outdoor spacesCeiling fans
- 207 days |
- 856 |
- 34 |
Likely to sell faster than
Zillow last checked: 8 hours ago
Listing updated: January 24, 2026 at 11:53am
Listed by:
Susan Maria Walters 505-307-9309,
Keller Williams Realty 505-271-8200
Source: SWMLS,MLS#: 1087604
Tour with a local agent
Facts & features
Interior
Bedrooms & bathrooms
- Bedrooms: 4
- Bathrooms: 3
- Full bathrooms: 3
Primary bedroom
- Level: Main
- Area: 194.6
- Dimensions: 14 x 13.9
Kitchen
- Level: Main
- Area: 206.91
- Dimensions: 12.1 x 17.1
Living room
- Level: Main
- Area: 383.04
- Dimensions: 17.1 x 22.4
Office
- Level: Main
- Area: 111.21
- Dimensions: 10.11 x 11
Heating
- Central, Forced Air
Cooling
- Refrigerated
Appliances
- Included: Cooktop, Dishwasher, Microwave, Refrigerator
- Laundry: Electric Dryer Hookup
Features
- Bathtub, Ceiling Fan(s), Cove Ceiling, Dual Sinks, Entrance Foyer, Family/Dining Room, Home Office, Jack and Jill Bath, Kitchen Island, Living/Dining Room, Main Level Primary, Pantry, Soaking Tub, Separate Shower, Water Closet(s), Walk-In Closet(s)
- Flooring: Carpet, Tile
- Windows: Double Pane Windows, Insulated Windows, Vinyl
- Has basement: No
- Number of fireplaces: 1
- Fireplace features: Gas Log
Interior area
- Total structure area: 2,421
- Total interior livable area: 2,421 sqft
Property
Parking
- Total spaces: 3
- Parking features: Attached, Garage, Oversized
- Attached garage spaces: 3
Features
- Levels: One
- Stories: 1
- Patio & porch: Covered, Open, Patio
- Exterior features: Courtyard, Private Yard, Sprinkler/Irrigation
- Pool features: Community
- Fencing: Gate,Wall
- Has view: Yes
Lot
- Size: 10,018.8 Square Feet
- Features: Landscaped, Trees, Views, Xeriscape
Details
- Parcel number: 1011076393060
- Zoning description: R-1
Construction
Type & style
- Home type: SingleFamily
- Property subtype: Single Family Residence
Materials
- Stucco, Rock
- Roof: Tar/Gravel
Condition
- Resale
- New construction: No
- Year built: 2017
Details
- Builder name: Raylee Custom Homes
Utilities & green energy
- Sewer: Public Sewer
- Water: Public
- Utilities for property: Cable Available, Electricity Connected, Natural Gas Connected, Sewer Connected, Underground Utilities, Water Connected
Green energy
- Energy generation: None
- Water conservation: Water-Smart Landscaping
Community & HOA
Community
- Features: Gated
- Security: Security Gate, Smoke Detector(s)
- Subdivision: Mariposa
HOA
- Has HOA: Yes
- Services included: Clubhouse, Common Areas, Pool(s)
- HOA fee: $537 quarterly
Location
- Region: Rio Rancho
Financial & listing details
- Price per square foot: $215/sqft
- Tax assessed value: $517,383
- Annual tax amount: $7,010
- Date on market: 7/11/2025
- Cumulative days on market: 208 days
- Listing terms: Cash,Conventional,FHA,VA Loan
Estimated market value
$518,100
$492,000 - $544,000
$2,721/mo
Price history
Price history
| Date | Event | Price |
|---|---|---|
| 11/10/2025 | Price change | $520,000-1%$215/sqft |
Source: | ||
| 9/30/2025 | Price change | $525,000-0.9%$217/sqft |
Source: | ||
| 7/11/2025 | Listed for sale | $530,000+1%$219/sqft |
Source: | ||
| 2/17/2023 | Sold | -- |
Source: | ||
| 1/19/2023 | Pending sale | $524,800$217/sqft |
Source: | ||
Public tax history
Public tax history
| Year | Property taxes | Tax assessment |
|---|---|---|
| 2025 | $6,479 -7.6% | $172,461 -1% |
| 2024 | $7,011 +41.8% | $174,218 +49.5% |
| 2023 | $4,945 +1.7% | $116,524 +3% |
Find assessor info on the county website
BuyAbility℠ payment
Est. payment
$2,706/mo
Principal & interest
$2016
Property taxes
$329
Other costs
$361
Climate risks
Neighborhood: 87144
Nearby schools
GreatSchools rating
- 7/10Vista Grande Elementary SchoolGrades: K-5Distance: 4.4 mi
- 8/10Mountain View Middle SchoolGrades: 6-8Distance: 6.3 mi
- 7/10V Sue Cleveland High SchoolGrades: 9-12Distance: 4 mi
Schools provided by the listing agent
- Elementary: Vista Grande
- Middle: Mountain View
- High: V. Sue Cleveland
Source: SWMLS. This data may not be complete. We recommend contacting the local school district to confirm school assignments for this home.
- Loading
- Loading
