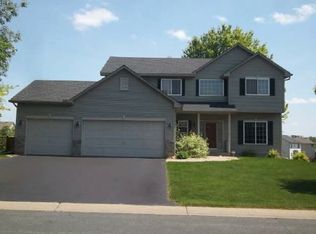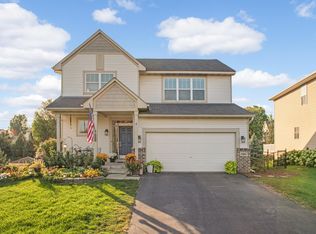Closed
$480,000
19779 Evensong Ave, Farmington, MN 55024
4beds
3,236sqft
Single Family Residence
Built in 2000
0.32 Acres Lot
$476,500 Zestimate®
$148/sqft
$3,335 Estimated rent
Home value
$476,500
$443,000 - $515,000
$3,335/mo
Zestimate® history
Loading...
Owner options
Explore your selling options
What's special
Discover this beautifully maintained two-story walkout, nestled in the desirable Charleswood neighborhood. Recent upgrades make this home shine, including brand-new siding (September 2024), stylish kitchen countertops (September 2022), and new garage doors (November 2022). The furnace was replaced in June 2021, while the original wood floors were beautifully refinished in September 2021. The living room and formal living room feature updated flooring, installed in February 2022, and the kitchen cabinets and built-ins were refinished in 2020, giving the home a modern touch with classic elegance.
Step inside to a welcoming grand entryway and a spacious kitchen that floods with natural light, featuring stainless steel appliances. The main floor also offers a convenient laundry/mudroom with front-loading washer and dryer. Upstairs, the expansive master suite boasts a large walk-in closet and a luxurious jetted tub. The finished lower level is designed for entertaining, complete with a wet bar and mini-fridge, leading out to a stunning stamped concrete patio. Relax and unwind on the large deck, offering scenic views and direct access to Farmington’s serene nature trails.
This home is the perfect blend of modern updates and comfortable living—don’t miss out!
Zillow last checked: 8 hours ago
Listing updated: January 31, 2025 at 07:58am
Listed by:
Mike Hall 612-968-3099,
RE/MAX Advantage Plus
Bought with:
Lyndon R Moquist
Edina Realty, Inc.
Kris Craig
Source: NorthstarMLS as distributed by MLS GRID,MLS#: 6610661
Facts & features
Interior
Bedrooms & bathrooms
- Bedrooms: 4
- Bathrooms: 4
- Full bathrooms: 2
- 3/4 bathrooms: 1
- 1/2 bathrooms: 1
Bedroom 1
- Level: Upper
- Area: 204.4 Square Feet
- Dimensions: 14.6x14
Bedroom 2
- Level: Upper
- Area: 132 Square Feet
- Dimensions: 12x11
Bedroom 3
- Level: Upper
- Area: 121 Square Feet
- Dimensions: 11x11
Bedroom 4
- Level: Lower
- Area: 132 Square Feet
- Dimensions: 12x11
Deck
- Level: Main
- Area: 216 Square Feet
- Dimensions: 18x12
Dining room
- Level: Main
- Area: 150 Square Feet
- Dimensions: 15x10
Family room
- Level: Lower
- Area: 345.8 Square Feet
- Dimensions: 26.6x13
Family room
- Level: Main
- Area: 266 Square Feet
- Dimensions: 19x14
Flex room
- Level: Lower
- Area: 81 Square Feet
- Dimensions: 9x9
Informal dining room
- Level: Main
- Area: 150 Square Feet
- Dimensions: 15x10
Kitchen
- Level: Main
- Area: 156 Square Feet
- Dimensions: 13x12
Living room
- Level: Main
- Area: 127.6 Square Feet
- Dimensions: 11.6x11
Loft
- Level: Upper
- Area: 143 Square Feet
- Dimensions: 13x11
Patio
- Level: Lower
- Area: 322 Square Feet
- Dimensions: 23x14
Heating
- Forced Air
Cooling
- Central Air
Appliances
- Included: Dishwasher, Disposal, Dryer, Humidifier, Microwave, Range, Refrigerator, Stainless Steel Appliance(s), Washer, Water Softener Owned
Features
- Basement: Finished,Walk-Out Access
- Number of fireplaces: 1
- Fireplace features: Family Room, Gas
Interior area
- Total structure area: 3,236
- Total interior livable area: 3,236 sqft
- Finished area above ground: 2,136
- Finished area below ground: 836
Property
Parking
- Total spaces: 3
- Parking features: Attached, Concrete, Garage Door Opener
- Attached garage spaces: 3
- Has uncovered spaces: Yes
Accessibility
- Accessibility features: None
Features
- Levels: Two
- Stories: 2
- Patio & porch: Deck, Patio
- Pool features: None
Lot
- Size: 0.32 Acres
- Dimensions: 82 x 150 x 101 x 154
- Features: Irregular Lot
Details
- Foundation area: 1140
- Parcel number: 141650107080
- Zoning description: Residential-Single Family
Construction
Type & style
- Home type: SingleFamily
- Property subtype: Single Family Residence
Materials
- Vinyl Siding
- Roof: Asphalt
Condition
- Age of Property: 25
- New construction: No
- Year built: 2000
Utilities & green energy
- Gas: Natural Gas
- Sewer: City Sewer/Connected
- Water: City Water/Connected
Community & neighborhood
Location
- Region: Farmington
- Subdivision: Charleswood 2nd Add
HOA & financial
HOA
- Has HOA: Yes
- HOA fee: $90 annually
- Services included: Other
- Association name: Spot On Management
- Association phone: 612-382-3500
Other
Other facts
- Road surface type: Paved
Price history
| Date | Event | Price |
|---|---|---|
| 1/31/2025 | Sold | $480,000-4%$148/sqft |
Source: | ||
| 12/10/2024 | Pending sale | $499,999$155/sqft |
Source: | ||
| 12/4/2024 | Listing removed | $499,999$155/sqft |
Source: | ||
| 10/18/2024 | Listed for sale | $499,999+49.3%$155/sqft |
Source: | ||
| 2/8/2019 | Sold | $335,000-2.9%$104/sqft |
Source: | ||
Public tax history
| Year | Property taxes | Tax assessment |
|---|---|---|
| 2023 | $5,434 +4.4% | $446,200 +4% |
| 2022 | $5,206 +6.2% | $429,200 +23.2% |
| 2021 | $4,900 +0.9% | $348,500 +3.5% |
Find assessor info on the county website
Neighborhood: 55024
Nearby schools
GreatSchools rating
- 6/10Meadowview Elementary SchoolGrades: PK-5Distance: 0.5 mi
- 4/10Robert Boeckman Middle SchoolGrades: 6-8Distance: 2.4 mi
- 5/10Farmington High SchoolGrades: 9-12Distance: 1.5 mi
Get a cash offer in 3 minutes
Find out how much your home could sell for in as little as 3 minutes with a no-obligation cash offer.
Estimated market value
$476,500
Get a cash offer in 3 minutes
Find out how much your home could sell for in as little as 3 minutes with a no-obligation cash offer.
Estimated market value
$476,500

