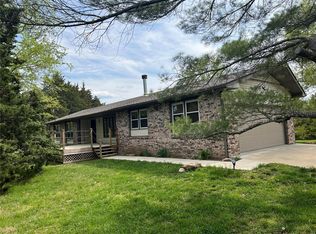Closed
Listing Provided by:
Tricia E Schafer 417-533-4746,
Worth Clark Realty
Bought with: Realty Executives of Lebanon
Price Unknown
19776 Goldenwood Rd, Lebanon, MO 65536
3beds
2,427sqft
Single Family Residence
Built in 1996
3.11 Acres Lot
$352,300 Zestimate®
$--/sqft
$1,807 Estimated rent
Home value
$352,300
Estimated sales range
Not available
$1,807/mo
Zestimate® history
Loading...
Owner options
Explore your selling options
What's special
This ALL-BRICK HOME is located outside city limits sitting on 3.11 acres. Home has 3-bedrooms, 2-bathrooms, 2 car garage, fenced in area for kids to play and pets to run. This home has very large rooms with plenty of natural light, 12-foot ceilings in the living room, kitchen, entryway, and 10-foot ceiling in the remaining rooms. The kitchen is spacious offering beautiful cabinets and ample counter space. There are beautiful brick accents around cooktop & refrigerator that continues into the living room covering a full wall that includes a gas fireplace. The living room and foyer also features nice hardwood flooring. This home is in a great location, and just minutes from town. Updates include new roof, newer cooktop, dishwasher, refrigerator, HVAC in 2018, and crawlspace was encapsulated in 2022. New roof was put on April 2024,
Zillow last checked: 8 hours ago
Listing updated: April 28, 2025 at 05:04pm
Listing Provided by:
Tricia E Schafer 417-533-4746,
Worth Clark Realty
Bought with:
Christina M Ruble, 2019011032
Realty Executives of Lebanon
Source: MARIS,MLS#: 24026726 Originating MLS: Lebanon Board of REALTORS
Originating MLS: Lebanon Board of REALTORS
Facts & features
Interior
Bedrooms & bathrooms
- Bedrooms: 3
- Bathrooms: 2
- Full bathrooms: 2
- Main level bathrooms: 2
- Main level bedrooms: 3
Heating
- Forced Air, Heat Pump, Electric, Natural Gas
Cooling
- Central Air, Electric
Appliances
- Included: Dishwasher, Dryer, Electric Cooktop, Microwave, Refrigerator, Washer, Electric Water Heater
- Laundry: Main Level
Features
- Open Floorplan, High Ceilings, Walk-In Closet(s), Kitchen/Dining Room Combo, Separate Dining, Kitchen Island, Double Vanity, Shower
- Flooring: Carpet, Hardwood
- Basement: Crawl Space
- Number of fireplaces: 1
- Fireplace features: Living Room
Interior area
- Total structure area: 2,427
- Total interior livable area: 2,427 sqft
- Finished area above ground: 2,427
Property
Parking
- Total spaces: 2
- Parking features: Attached, Garage
- Attached garage spaces: 2
Features
- Levels: One
- Patio & porch: Screened
Lot
- Size: 3.11 Acres
Details
- Additional structures: Shed(s)
- Parcel number: 132.003023002007000
- Special conditions: Standard
Construction
Type & style
- Home type: SingleFamily
- Architectural style: Ranch,Traditional
- Property subtype: Single Family Residence
Condition
- Year built: 1996
Utilities & green energy
- Sewer: Public Sewer
- Water: Public
- Utilities for property: Natural Gas Available
Community & neighborhood
Location
- Region: Lebanon
- Subdivision: Rockwood Ests
HOA & financial
HOA
- Services included: Other
Other
Other facts
- Listing terms: Cash,Conventional,FHA,USDA Loan,VA Loan
- Ownership: Private
- Road surface type: Gravel
Price history
| Date | Event | Price |
|---|---|---|
| 6/5/2024 | Sold | -- |
Source: | ||
| 5/8/2024 | Pending sale | $334,900$138/sqft |
Source: | ||
| 5/2/2024 | Listed for sale | $334,900$138/sqft |
Source: | ||
| 4/15/2024 | Listing removed | $334,900$138/sqft |
Source: | ||
| 4/15/2024 | Listed for sale | $334,900$138/sqft |
Source: | ||
Public tax history
| Year | Property taxes | Tax assessment |
|---|---|---|
| 2024 | $1,648 -2.9% | $28,410 |
| 2023 | $1,698 +7.2% | $28,410 |
| 2022 | $1,584 -5.1% | $28,410 |
Find assessor info on the county website
Neighborhood: 65536
Nearby schools
GreatSchools rating
- NAJoe D. Esther Elementary SchoolGrades: PK-1Distance: 1.5 mi
- 7/10Lebanon Middle SchoolGrades: 6-8Distance: 4.8 mi
- 4/10Lebanon Sr. High SchoolGrades: 9-12Distance: 1.3 mi
Schools provided by the listing agent
- Elementary: Lebanon Riii
- Middle: Lebanon Middle School
- High: Lebanon Sr. High
Source: MARIS. This data may not be complete. We recommend contacting the local school district to confirm school assignments for this home.
