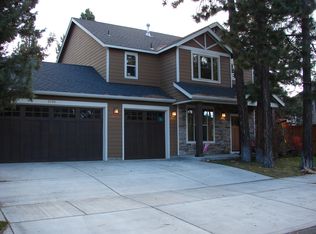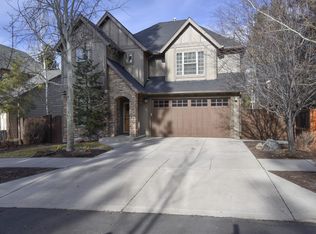Closed
$810,000
19774 Clarion Ave, Bend, OR 97702
3beds
3baths
2,550sqft
Single Family Residence
Built in 2006
5,662.8 Square Feet Lot
$795,200 Zestimate®
$318/sqft
$2,993 Estimated rent
Home value
$795,200
$755,000 - $835,000
$2,993/mo
Zestimate® history
Loading...
Owner options
Explore your selling options
What's special
Looking for your swoon-worthy property? Look no further than this amazing listing in SW Bend! Most recently occupied by its original owners since 2006, they are now ready to hand the keys over to you. With recent updates including fresh interior paint, brand-new carpets, and a new dishwasher in 2023, you can move right in without lifting a finger. In 2015, a new roof was added to the list of major improvements. And not only is the location top-notch (near Pine Ridge Elementary and a host of parks and trails), but the interior features 2,550 sq.ft. with three bedrooms/two bathrooms upstairs plus an uber spacious bonus room - ideal for movie nights or playdates! Plus, it has a separate entrance from the exterior stairs which allows added privacy. So if you need an open floor plan downstairs that includes a home office plus convenient access to renowned schools and trails, this one is the ticket! Don't miss out on making this beautiful space your own home sweet home!
Zillow last checked: 8 hours ago
Listing updated: November 06, 2024 at 07:32pm
Listed by:
Harcourts The Garner Group Real Estate 541-383-4360
Bought with:
Cascade Hasson SIR
Source: Oregon Datashare,MLS#: 220164700
Facts & features
Interior
Bedrooms & bathrooms
- Bedrooms: 3
- Bathrooms: 3
Heating
- Forced Air, Natural Gas
Cooling
- Central Air
Appliances
- Included: Dishwasher, Disposal, Microwave, Oven, Range, Refrigerator, Water Heater, Other
Features
- Ceiling Fan(s), Double Vanity, Granite Counters, Kitchen Island, Linen Closet, Open Floorplan, Pantry, Shower/Tub Combo, Tile Counters, Vaulted Ceiling(s), Walk-In Closet(s), Wired for Data
- Flooring: Carpet, Hardwood, Tile, Vinyl
- Windows: Vinyl Frames
- Has fireplace: Yes
- Fireplace features: Gas
- Common walls with other units/homes: No Common Walls
Interior area
- Total structure area: 2,550
- Total interior livable area: 2,550 sqft
Property
Parking
- Total spaces: 2
- Parking features: Attached, Concrete, Driveway, Garage Door Opener
- Attached garage spaces: 2
- Has uncovered spaces: Yes
Features
- Levels: Two
- Stories: 2
- Patio & porch: Deck
- Fencing: Fenced
- Has view: Yes
- View description: Neighborhood, Territorial
Lot
- Size: 5,662 sqft
- Features: Drip System, Landscaped, Level, Sprinkler Timer(s), Sprinklers In Front, Sprinklers In Rear
Details
- Parcel number: 247816
- Zoning description: RS
- Special conditions: Standard
Construction
Type & style
- Home type: SingleFamily
- Architectural style: Tudor
- Property subtype: Single Family Residence
Materials
- Frame
- Foundation: Stemwall
- Roof: Composition
Condition
- New construction: No
- Year built: 2006
Utilities & green energy
- Sewer: Public Sewer
- Water: Backflow Domestic, Backflow Irrigation, Public
Community & neighborhood
Security
- Security features: Carbon Monoxide Detector(s), Smoke Detector(s)
Location
- Region: Bend
- Subdivision: Forest Glenn
Other
Other facts
- Listing terms: Cash,Conventional
- Road surface type: Paved
Price history
| Date | Event | Price |
|---|---|---|
| 6/30/2023 | Sold | $810,000-1.8%$318/sqft |
Source: | ||
| 6/6/2023 | Pending sale | $825,000$324/sqft |
Source: | ||
| 5/25/2023 | Listed for sale | $825,000+68.1%$324/sqft |
Source: | ||
| 6/19/2006 | Sold | $490,728+250.8%$192/sqft |
Source: Public Record | ||
| 11/23/2005 | Sold | $139,900$55/sqft |
Source: Public Record | ||
Public tax history
| Year | Property taxes | Tax assessment |
|---|---|---|
| 2024 | $5,409 -16.6% | $323,040 +6.1% |
| 2023 | $6,483 +42.3% | $304,500 +5.9% |
| 2022 | $4,556 +2.9% | $287,640 +6.1% |
Find assessor info on the county website
Neighborhood: Southwest Bend
Nearby schools
GreatSchools rating
- 7/10Pine Ridge Elementary SchoolGrades: K-5Distance: 0.2 mi
- 10/10Cascade Middle SchoolGrades: 6-8Distance: 1.1 mi
- 5/10Bend Senior High SchoolGrades: 9-12Distance: 2.9 mi
Schools provided by the listing agent
- Elementary: Pine Ridge Elem
- Middle: Cascade Middle
- High: Bend Sr High
Source: Oregon Datashare. This data may not be complete. We recommend contacting the local school district to confirm school assignments for this home.

Get pre-qualified for a loan
At Zillow Home Loans, we can pre-qualify you in as little as 5 minutes with no impact to your credit score.An equal housing lender. NMLS #10287.
Sell for more on Zillow
Get a free Zillow Showcase℠ listing and you could sell for .
$795,200
2% more+ $15,904
With Zillow Showcase(estimated)
$811,104
