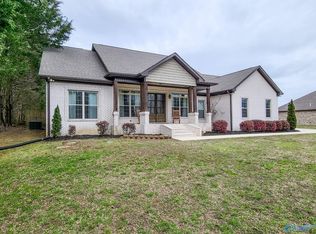Sold for $290,000 on 02/28/24
$290,000
19771 Tillman Mill Rd, Athens, AL 35614
3beds
1,648sqft
Single Family Residence
Built in 2020
0.5 Acres Lot
$293,300 Zestimate®
$176/sqft
$1,806 Estimated rent
Home value
$293,300
$279,000 - $308,000
$1,806/mo
Zestimate® history
Loading...
Owner options
Explore your selling options
What's special
Nestled on a generous half-acre lot, this residence epitomizes modern living. The open floor plan seamlessly integrates a chef's kitchen adorned with custom cabinets and stainless-steel appliances. Discover tranquility in the isolated master suite, including a pristine primary bath with a tile shower and double vanities. Step outside to a private oasis – a fenced backyard complete with an extended patio, pergola, fire pit, and horseshoe pit, offering the perfect blend of relaxation and entertainment. The above-ground pool, a summer 2023 addition, provides a refreshing retreat. With no HOA constraints, this home embodies comfort, style, and outdoor allure for a vibrant lifestyle.
Zillow last checked: 8 hours ago
Listing updated: February 28, 2024 at 09:58am
Listed by:
Danielle Justice 256-631-5195,
Weichert Realtors-The Sp Plce
Bought with:
Jennifer Burns, 89776
Dream Key
Source: ValleyMLS,MLS#: 21851738
Facts & features
Interior
Bedrooms & bathrooms
- Bedrooms: 3
- Bathrooms: 2
- Full bathrooms: 2
Primary bedroom
- Features: Ceiling Fan(s), Crown Molding, Smooth Ceiling, Tray Ceiling(s), Walk-In Closet(s), LVP
- Level: First
- Area: 196
- Dimensions: 14 x 14
Bedroom 2
- Features: Ceiling Fan(s), Smooth Ceiling, LVP
- Level: First
- Area: 156
- Dimensions: 12 x 13
Bedroom 3
- Features: Ceiling Fan(s), Smooth Ceiling, LVP
- Level: First
- Area: 156
- Dimensions: 12 x 13
Primary bathroom
- Features: Crown Molding, Double Vanity, Smooth Ceiling, Tile
- Level: First
- Area: 99
- Dimensions: 9 x 11
Bathroom 1
- Features: Smooth Ceiling, Tile
- Level: First
Kitchen
- Features: Crown Molding, Eat-in Kitchen, Kitchen Island, Recessed Lighting, Smooth Ceiling, LVP
- Level: First
- Area: 522
- Dimensions: 18 x 29
Living room
- Features: Ceiling Fan(s), Crown Molding, Smooth Ceiling, LVP
- Level: First
- Area: 551
- Dimensions: 19 x 29
Laundry room
- Features: Recessed Lighting, Smooth Ceiling, LVP
- Level: First
- Area: 48
- Dimensions: 6 x 8
Heating
- Central 1
Cooling
- Central 1
Features
- Has basement: No
- Has fireplace: No
- Fireplace features: None
Interior area
- Total interior livable area: 1,648 sqft
Property
Lot
- Size: 0.50 Acres
Details
- Parcel number: 06 08 28 0 000 001.006
Construction
Type & style
- Home type: SingleFamily
- Architectural style: Traditional
- Property subtype: Single Family Residence
Materials
- Foundation: Slab
Condition
- New construction: No
- Year built: 2020
Utilities & green energy
- Sewer: Septic Tank
- Water: Public
Community & neighborhood
Location
- Region: Athens
- Subdivision: Big Creek Farm
Other
Other facts
- Listing agreement: Agency
Price history
| Date | Event | Price |
|---|---|---|
| 2/28/2024 | Sold | $290,000+3.6%$176/sqft |
Source: | ||
| 1/29/2024 | Pending sale | $280,000$170/sqft |
Source: | ||
| 1/24/2024 | Listed for sale | $280,000+27.3%$170/sqft |
Source: | ||
| 9/3/2020 | Sold | $219,900$133/sqft |
Source: | ||
Public tax history
| Year | Property taxes | Tax assessment |
|---|---|---|
| 2024 | $757 +5% | $27,000 +4.7% |
| 2023 | $721 +22.2% | $25,800 +20.3% |
| 2022 | $590 +1346.6% | $21,440 +1476.5% |
Find assessor info on the county website
Neighborhood: 35614
Nearby schools
GreatSchools rating
- 6/10Owens Elementary SchoolGrades: PK-5Distance: 7.6 mi
- 8/10West Limestone High SchoolGrades: 6-12Distance: 7.5 mi
Schools provided by the listing agent
- Elementary: Sugar Creek Elementary
- Middle: West Limestone
- High: West Limestone
Source: ValleyMLS. This data may not be complete. We recommend contacting the local school district to confirm school assignments for this home.

Get pre-qualified for a loan
At Zillow Home Loans, we can pre-qualify you in as little as 5 minutes with no impact to your credit score.An equal housing lender. NMLS #10287.
