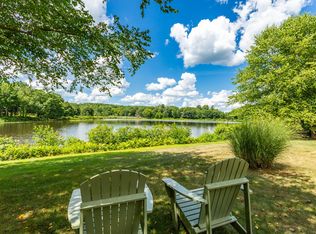Back on the market - buyer unable to obtain financing - Custom built and impeccably maintained 3 bedroom Colonial WITH luxurious flex space. Flowing floor plan offers the complete feeling of openness. Bright and spacious eat in gourmet kitchen with double ovens, leathered granite counter tops and center island; flows well into the family and living room intimate with propane fireplace. French doors, retractable screening to rear deck. Formal Dining room. Beautiful and wide winding staircase. Central air. Propane heating. Gorgeous hardwood flooring throughout. Elevator access to all floors makes for comfort and ease. Generously sized, bright and inviting Master bedroom suite with walk in closets and full bath. The addition of a second full kitchen and captivating open living area is ideal for someone who wants their own space; propane fireplace and elevator access. Relax and enjoy the privacy and tranquility from covered balcony looking over the lightly wooded backyard or enjoy the spectacular view of the lake from the front covered balcony. Slate sidewalk. Leaf guard gutters. Heated garage. Timberlake access. There's a nice country feel on the covered front porch overlooking the lake.
This property is off market, which means it's not currently listed for sale or rent on Zillow. This may be different from what's available on other websites or public sources.

