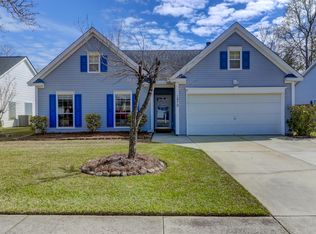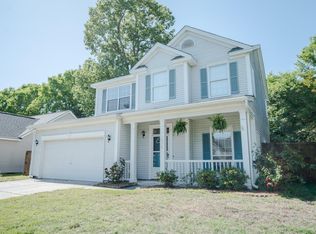Beautiful corner lot in a quaint and centrally located neighborhood of West Ashley. This one story, easy living home is ready to become your home. As you enter, you are greeted by natural lighting, and LVP that leads you through the dining room and living room anchored by a beautifully appointed fireplace. There is also a eat-in-area off of the kitchen situated in front of a large bay window to enjoy your morning coffee while gazing upon your fenced-in backyard. The kitchen has stainless steel appliances that included a refrigerator. Off of the kitchen there is the laundry room with ample shelving and the 2 car garage. The owner's suite is on the back of the house and has a bank of shelves on the right as you enter the room that lead you into this x-large space. There is a walk-in closet and in the bathroom you will find separate vanities, a stand up shower, garden tub and a private toilet room. The secondary bedrooms are in the front of the house and share a bathroom. Outside there is a well landscaped, corner lot, fenced backyard, custom patio and pergola with lighting and retractable roof covering.
This property is off market, which means it's not currently listed for sale or rent on Zillow. This may be different from what's available on other websites or public sources.

