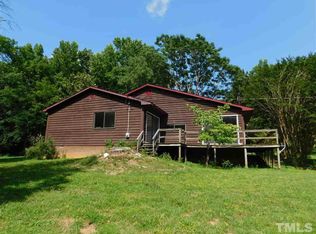Sold for $575,000 on 01/18/24
$575,000
1977 Soapstone Mountain Rd, Staley, NC 27355
4beds
4,335sqft
Stick/Site Built, Residential, Single Family Residence
Built in 1973
41.45 Acres Lot
$764,300 Zestimate®
$--/sqft
$4,263 Estimated rent
Home value
$764,300
$680,000 - $871,000
$4,263/mo
Zestimate® history
Loading...
Owner options
Explore your selling options
What's special
An oasis of natural beauty with a sparkling water view on 41+ acres. This spacious, contemporary, open concept hideaway is a serene retreat. NEW flooring throughout. Soaring wood ceilings and exposed beams give a rich texture to the areas where your guests will gather. Natural light streams through clerestory windows in 3 upstairs bedrooms. Spacious primary suite on main floor with cavernous closet. Two sunrooms, an enclosed porch and a wall of windows in the kitchen allow you to enjoy the beauty of your surroundings while also enjoying the comfort of your home. Enjoy the view of the ponds while dining outside on the deck. Large rec room in finished basement, with sliding door access to back patio. Storage options for everything. Refrigerator remains. Conveniently located near NC-49, US-421 and only 10 miles from Greensboro-Randolph Megasite. Come see this one-of-a-kind, hidden gem. **VIRTUAL TOUR; floor plan in photos**
Zillow last checked: 8 hours ago
Listing updated: January 18, 2024 at 03:37pm
Listed by:
Janina Austin 336-708-3434,
eXp Realty
Bought with:
NONMEMBER NONMEMBER
nonmls
Source: Triad MLS,MLS#: 1125314 Originating MLS: Greensboro
Originating MLS: Greensboro
Facts & features
Interior
Bedrooms & bathrooms
- Bedrooms: 4
- Bathrooms: 5
- Full bathrooms: 3
- 1/2 bathrooms: 2
- Main level bathrooms: 2
Primary bedroom
- Level: Main
- Dimensions: 16.5 x 16.08
Bedroom 2
- Level: Second
- Dimensions: 15.17 x 14.83
Bedroom 3
- Level: Second
- Dimensions: 13.75 x 16.08
Bedroom 4
- Level: Second
- Dimensions: 13.58 x 16.08
Breakfast
- Level: Main
- Dimensions: 9.83 x 8.17
Dining room
- Level: Main
- Dimensions: 12.17 x 11.75
Enclosed porch
- Level: Main
- Dimensions: 10.08 x 21.08
Entry
- Level: Main
- Dimensions: 13.5 x 12.92
Kitchen
- Level: Main
- Dimensions: 15.33 x 18.33
Living room
- Level: Main
- Dimensions: 28.58 x 20
Loft
- Level: Second
- Dimensions: 20.08 x 19.42
Recreation room
- Level: Basement
- Dimensions: 27.83 x 17.58
Sunroom
- Level: Main
- Dimensions: 19.58 x 8.92
Sunroom
- Level: Main
- Dimensions: 16 x 8.83
Heating
- Forced Air, Heat Pump, Multiple Systems, Electric
Cooling
- Central Air, Heat Pump, Multi Units
Appliances
- Included: Indoor Grill, Oven, Trash Compactor, Cooktop, Dishwasher, Ice Maker, Electric Water Heater
- Laundry: Dryer Connection, Washer Hookup
Features
- Great Room, Built-in Features, Ceiling Fan(s), Dead Bolt(s), Kitchen Island, Pantry, Separate Shower, Solid Surface Counter, Vaulted Ceiling(s)
- Flooring: Carpet, Vinyl
- Doors: Storm Door(s)
- Basement: Finished, Basement, Crawl Space
- Attic: Storage,Floored,Walk-In
- Number of fireplaces: 2
- Fireplace features: Basement, Living Room
Interior area
- Total structure area: 4,335
- Total interior livable area: 4,335 sqft
- Finished area above ground: 3,780
- Finished area below ground: 555
Property
Parking
- Total spaces: 2
- Parking features: Carport, Driveway, Gravel, Attached Carport
- Attached garage spaces: 2
- Has carport: Yes
- Has uncovered spaces: Yes
Accessibility
- Accessibility features: Accessible Doors, Accessible Kitchen, Accessible Entrance
Features
- Levels: One and One Half
- Stories: 1
- Patio & porch: Porch
- Exterior features: Lighting, Garden
- Pool features: None
- Fencing: None
- Waterfront features: Pond
Lot
- Size: 41.45 Acres
- Features: Horses Allowed, Natural Land, Partially Cleared, Rural, Secluded, Sloped, Wooded, Not in Flood Zone
Details
- Additional structures: Storage
- Parcel number: 75142
- Zoning: RA
- Special conditions: Owner Sale
- Horses can be raised: Yes
Construction
Type & style
- Home type: SingleFamily
- Architectural style: Contemporary
- Property subtype: Stick/Site Built, Residential, Single Family Residence
Materials
- Vinyl Siding
Condition
- Year built: 1973
Utilities & green energy
- Sewer: Septic Tank
- Water: Well
Community & neighborhood
Location
- Region: Staley
Other
Other facts
- Listing agreement: Exclusive Right To Sell
- Listing terms: Cash,Conventional,VA Loan
Price history
| Date | Event | Price |
|---|---|---|
| 1/18/2024 | Sold | $575,000-8% |
Source: | ||
| 12/22/2023 | Pending sale | $625,000 |
Source: | ||
| 11/14/2023 | Listed for sale | $625,000-3.8% |
Source: | ||
| 9/15/2023 | Listing removed | $650,000 |
Source: | ||
| 7/8/2023 | Listed for sale | $650,000 |
Source: | ||
Public tax history
| Year | Property taxes | Tax assessment |
|---|---|---|
| 2025 | $3,501 | $624,890 +7.1% |
| 2024 | $3,501 | $583,430 |
| 2023 | $3,501 +29.2% | $583,430 +57.8% |
Find assessor info on the county website
Neighborhood: 27355
Nearby schools
GreatSchools rating
- 5/10Liberty ElementaryGrades: PK-5Distance: 4.4 mi
- 1/10Southeastern Randolph Middle SchoolGrades: 6-8Distance: 5.3 mi
- 1/10Eastern Randolph High SchoolGrades: 9-12Distance: 3.3 mi
Schools provided by the listing agent
- Elementary: Liberty
- Middle: Southeast
- High: Eastern Randolph
Source: Triad MLS. This data may not be complete. We recommend contacting the local school district to confirm school assignments for this home.

Get pre-qualified for a loan
At Zillow Home Loans, we can pre-qualify you in as little as 5 minutes with no impact to your credit score.An equal housing lender. NMLS #10287.
Sell for more on Zillow
Get a free Zillow Showcase℠ listing and you could sell for .
$764,300
2% more+ $15,286
With Zillow Showcase(estimated)
$779,586