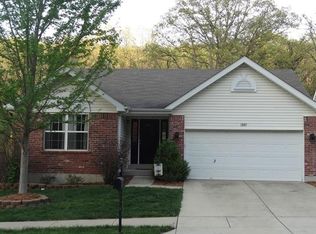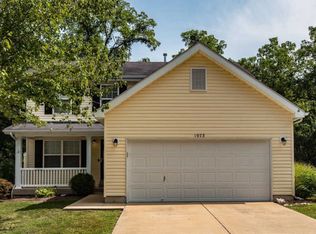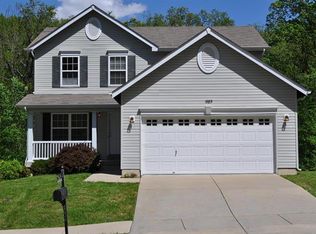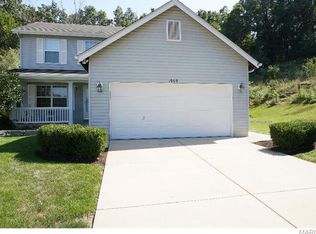Gorgeous 1 1/2 story single family residence with walk out basement that has been completely finished, located in desireable Harter Farms subdivision. Residence includes low maintenance vinyl siding (whole house power washed June 2016) upgraded lot with walk out basement, enclosed soffits and fascia, Pest Shield whole house protection system, whole house alarm system, Bali blinds and six panel doors throughout residence. professionally finished walk out basement. Enjoy watching the deer play from the 28 x 10 composite and vinyl deck while you BBQ or sip your favorite drink. Subdivision pool is a short 3 block walk from house. Residence still under builders home warranty. This family friendly home is truly one of the best lots in the subdivision. Nestled in a quiet cul-de-sac with wooded common ground in front and behind the residence, provides for peaceful carefree living. Main floor foyer tile floor, upgraded pad and carpeting in main floor living room/hallway (Spring 2016), Hampton Bay remote controlled ceiling fans in living room and dining room area, gas fireplace with marble hearth. Kitchen has ample honey oak cabinetry, pantry, Maytag and Whirlpool appliances and double glass pane door with storm door/retractable sliding screen which lead out on to the gorgeous deck. Master bedroom main floor with en suite. Ceiling fan, upgraded luxury master bathroom with tiled floor, Jacuzzi (TM) jetted tub with marble accent, shower with marble walls, jack and jill sink with marble accent, walk in closet, french like doors which lead out onto the deck. Half bath in hallway with tiled floor and adjacent laundry room with Maytag front load washer/dryer which leads out to the attached 2 car garage. Second floor has three bedrooms each equipped with ceiling fans and ample closet space. Full bathroom with tiled floor and shower/tub with tiled walls. Second floor is ideal for kids bedrooms/bathroom. Basement was recently professionally done. Separate electric service, wired for telephone/cable service with extra service ready. Dropped ceiling with can lights on zone lighting with dimmer switches. Potential in law arrangement with en suite including bathroom with tiled floor, large shower enclosure, vanity and toilet. Upgraded pad/carpet in basement, large clothing closet with bi-level wall to wall wire shelving , storage area with plenty of storage space available. Sliding doors lead out to 10 x 10 concrete pad overlooking wooded common ground. This residence is located within minutes of Interstate 44, Forest 44 State conservation area, horse stables, Meramec River access area, the Gravois Bluffs shopping center and a short 20 minute drive to both West County and South County malls. Shown by appointment only, please call 314-267-9376.
This property is off market, which means it's not currently listed for sale or rent on Zillow. This may be different from what's available on other websites or public sources.



