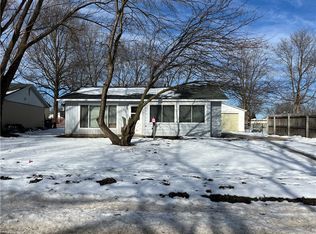This is an exceptional home in the Camelot subdivision. Great curb appeal as you come up to the home. You'll be greeted with beautiful flower boxes & landscaping. Enjoy the tastefully remodeled eat-in kitchen with lovely white cabinetry, lazy susan, neutral countertop, range hood & laminate flooring 2020. Convenient pantry in hallway. Also in '20 exterior & interior painted, lower level including half-bath and garage were completely redone from studs on out plus all interior doors & hardware. Main bath completely updated to include lovely granite vanity, approx. 4 yrs as were all light fixtures in home. (All approx. Garage doors-2 yrs, windows & AC-6 yrs, roof, furnace & water heater 10-12 yrs.) There's even a storm shelter/storage area in LL. You won't want to miss this exceptionally well cared for home. Shed is negotiable.
This property is off market, which means it's not currently listed for sale or rent on Zillow. This may be different from what's available on other websites or public sources.

