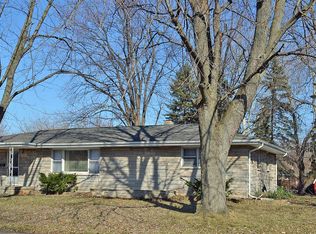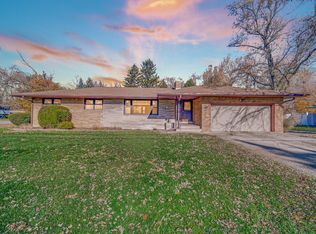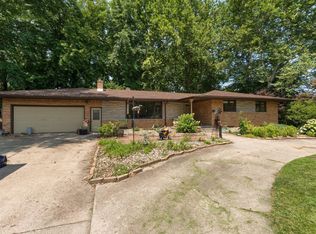Closed
$218,000
1977 Pleasant Meadows St, Portage, IN 46368
3beds
1,708sqft
Single Family Residence
Built in 1959
0.32 Acres Lot
$240,700 Zestimate®
$128/sqft
$1,763 Estimated rent
Home value
$240,700
$221,000 - $262,000
$1,763/mo
Zestimate® history
Loading...
Owner options
Explore your selling options
What's special
All Brick Ranch with a Basement, with loads of upgrades, all on a Larger Lot with Covered Porch, Concrete Drive and Upgraded Landscaping. Multiple upgrades include: Furnace, Central Air, Total Kitchen upgrade (made Open Concept to Living Room additional Cabinetry and Luxury Vinyl Flooring) and Windows all have been upgraded approx. 8-10 years ago. Windows have a Lifetime Transferable Warranty and include a Garden window in the Kitchen and Bay Window in the Living Room. There is also a Tankless Hot Water Heater, Pool Table, Chest Freezer in Basement and All Appliances are also included. There are 3 bedrooms on the main level all with hardwood flooring and there is also hard wood under the Luxury Vinyl in the Living Room and Kitchen. In the Basement, there is a Large Family Room and separate Laundry Room and 2 additional rooms that could be used for additional Bedrooms, Office Space or Craft Rooms. There is an also additional Storage in the Garage, a large Patio, Fire Pit, Gas Grill, Storage Building and a large Newer Play Structure. There is also a large Gate on the side of the Home to access Rear Yard. Seller is offering a 1 year Home Warranty for added security for the Buyer.
Zillow last checked: 8 hours ago
Listing updated: May 30, 2024 at 10:17am
Listed by:
Vicky Johnson,
McColly Real Estate 219-763-4565
Bought with:
Cella Brown, RB23000687
White Hat Realty Group, LLC
Lisa Gaff, RB14052392
White Hat Realty Group, LLC
Source: NIRA,MLS#: 801818
Facts & features
Interior
Bedrooms & bathrooms
- Bedrooms: 3
- Bathrooms: 1
- Full bathrooms: 1
Primary bedroom
- Description: Hardwood Flooring
- Area: 156
- Dimensions: 13.0 x 12.0
Bedroom 2
- Description: Hardwood Flooring
- Area: 132
- Dimensions: 12.0 x 11.0
Bedroom 3
- Description: Hardwood Flooring
- Area: 90
- Dimensions: 10.0 x 9.0
Family room
- Description: Pool Table
- Area: 216
- Dimensions: 18.0 x 12.0
Kitchen
- Description: Luxury Vinyl Flooring, Garden Window, Newer Cabinets, Hardwood under Vinyl
- Area: 180
- Dimensions: 15.0 x 12.0
Living room
- Description: Luxury Vinyl Flooring, Bay Window, Hardwood under Vinyl
- Area: 192
- Dimensions: 16.0 x 12.0
Other
- Description: Possible Den, Bedroom, Craft Room
- Area: 90
- Dimensions: 10.0 x 9.0
Other
- Description: Possible Den, Bedroom, Craft Room
- Area: 64
- Dimensions: 8.0 x 8.0
Heating
- Forced Air, Wall Furnace
Appliances
- Included: Dishwasher, Washer, Refrigerator, Microwave, Free-Standing Refrigerator, Free-Standing Gas Range, Dryer
- Laundry: In Basement
Features
- Ceiling Fan(s), Natural Woodwork, Laminate Counters, Eat-in Kitchen, Country Kitchen
- Windows: Bay Window(s), Screens, Garden Window(s)
- Basement: Finished,Unfinished
- Has fireplace: No
Interior area
- Total structure area: 1,708
- Total interior livable area: 1,708 sqft
- Finished area above ground: 1,008
Property
Parking
- Total spaces: 1
- Parking features: Concrete, Storage, On Street, Kitchen Level, Inside Entrance, Heated Garage, Garage Faces Front, Garage Door Opener, Driveway
- Garage spaces: 1
- Has uncovered spaces: Yes
Features
- Levels: Two
- Patio & porch: Covered, Patio, Front Porch
- Exterior features: Fire Pit, Playground, Gas Grill
- Pool features: None
- Fencing: Back Yard,Chain Link
- Has view: Yes
- View description: Neighborhood
- Frontage length: 100
Lot
- Size: 0.32 Acres
- Dimensions: 100 x 141
- Features: Back Yard, Landscaped, Level, Front Yard
Details
- Parcel number: 640501479010.000016
- Zoning description: Residential
Construction
Type & style
- Home type: SingleFamily
- Architectural style: Ranch
- Property subtype: Single Family Residence
Condition
- New construction: No
- Year built: 1959
Utilities & green energy
- Electric: 100 Amp Service
- Sewer: Public Sewer
- Water: Public
- Utilities for property: Electricity Connected, Sewer Connected, Water Connected, Natural Gas Connected
Community & neighborhood
Community
- Community features: Sidewalks
Location
- Region: Portage
- Subdivision: Pleasant Meadows
Other
Other facts
- Listing agreement: Exclusive Agency
- Listing terms: Cash,Conventional
- Road surface type: Paved
Price history
| Date | Event | Price |
|---|---|---|
| 5/29/2024 | Sold | $218,000-3.1%$128/sqft |
Source: | ||
| 4/22/2024 | Contingent | $224,900$132/sqft |
Source: | ||
| 4/8/2024 | Listed for sale | $224,900$132/sqft |
Source: | ||
Public tax history
Tax history is unavailable.
Neighborhood: 46368
Nearby schools
GreatSchools rating
- 5/10Crisman Elementary SchoolGrades: K-5Distance: 0.5 mi
- 6/10Willowcreek Middle SchoolGrades: 6-8Distance: 1.5 mi
- 4/10Portage High SchoolGrades: 9-12Distance: 2.9 mi
Schools provided by the listing agent
- Elementary: Crisman Elementary School
- Middle: Willowcreek Middle School
- High: Portage High School
Source: NIRA. This data may not be complete. We recommend contacting the local school district to confirm school assignments for this home.
Get a cash offer in 3 minutes
Find out how much your home could sell for in as little as 3 minutes with a no-obligation cash offer.
Estimated market value$240,700
Get a cash offer in 3 minutes
Find out how much your home could sell for in as little as 3 minutes with a no-obligation cash offer.
Estimated market value
$240,700


