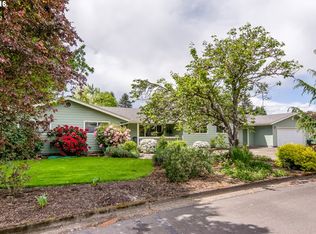Sold
$440,000
1977 Lomond Ave, Springfield, OR 97477
3beds
1,494sqft
Residential, Single Family Residence
Built in 1966
0.25 Acres Lot
$483,100 Zestimate®
$295/sqft
$2,093 Estimated rent
Home value
$483,100
$449,000 - $517,000
$2,093/mo
Zestimate® history
Loading...
Owner options
Explore your selling options
What's special
This beautifully landscaped and well-maintained 3-bedroom, 2-bath, single-level home in Springfield's Hayden Bridge area is a must-see. The home is sited on a sizeable .25-acre corner lot and features hardwood floors, a fireplace, plaster walls, a primary bathroom with shower, a family room, and an indoor utility room. Other features include an irrigation well for the outdoor sprinkler system, a storage shed for lawn care tools, etc., and a 2-car garage with lots of storage space. The fully fenced pristine backyard has a 12' x 21' covered patio and a water feature. The home is near shopping, has easy highway access, and has county taxes.
Zillow last checked: 8 hours ago
Listing updated: April 16, 2025 at 07:46am
Listed by:
Randy Ancell randyancell@gmail.com,
Peloton Real Estate
Bought with:
Kurt Delahooke, 201234543
Keller Williams Realty Eugene and Springfield
Source: RMLS (OR),MLS#: 24079992
Facts & features
Interior
Bedrooms & bathrooms
- Bedrooms: 3
- Bathrooms: 2
- Full bathrooms: 2
- Main level bathrooms: 2
Primary bedroom
- Features: Bathroom, Ceiling Fan, Hardwood Floors, Shower
- Level: Main
- Area: 143
- Dimensions: 11 x 13
Bedroom 2
- Features: Ceiling Fan, Hardwood Floors
- Level: Main
- Area: 140
- Dimensions: 10 x 14
Bedroom 3
- Features: Ceiling Fan, Hardwood Floors
- Level: Main
- Area: 100
- Dimensions: 10 x 10
Family room
- Features: Ceiling Fan, Laminate Flooring
- Level: Main
- Area: 192
- Dimensions: 12 x 16
Kitchen
- Features: Dishwasher, Trash Compactor, Builtin Oven, Laminate Flooring, Plumbed For Ice Maker
- Level: Main
- Area: 91
- Width: 13
Living room
- Features: Ceiling Fan, Fireplace, Laminate Flooring
- Level: Main
- Area: 168
- Dimensions: 12 x 14
Heating
- Ceiling, Fireplace(s)
Appliances
- Included: Built In Oven, Cooktop, Dishwasher, Plumbed For Ice Maker, Trash Compactor, Electric Water Heater, Tank Water Heater
Features
- Ceiling Fan(s), High Speed Internet, Sink, Bathroom, Shower
- Flooring: Hardwood, Laminate, Vinyl
- Doors: Storm Door(s)
- Windows: Double Pane Windows, Vinyl Frames
- Basement: Crawl Space
- Fireplace features: Wood Burning
Interior area
- Total structure area: 1,494
- Total interior livable area: 1,494 sqft
Property
Parking
- Total spaces: 2
- Parking features: Driveway, Garage Door Opener, Attached
- Attached garage spaces: 2
- Has uncovered spaces: Yes
Accessibility
- Accessibility features: Garage On Main, Main Floor Bedroom Bath, Minimal Steps, One Level, Utility Room On Main, Walkin Shower, Accessibility
Features
- Levels: One
- Stories: 1
- Patio & porch: Covered Patio
- Exterior features: Water Feature, Yard
- Fencing: Fenced
Lot
- Size: 0.25 Acres
- Features: Corner Lot, Level, Sprinkler, SqFt 10000 to 14999
Details
- Additional structures: ToolShed
- Parcel number: 0202950
Construction
Type & style
- Home type: SingleFamily
- Architectural style: Ranch
- Property subtype: Residential, Single Family Residence
Materials
- Lap Siding
- Foundation: Stem Wall
- Roof: Composition,Shingle
Condition
- Resale
- New construction: No
- Year built: 1966
Utilities & green energy
- Sewer: Standard Septic
- Water: Public
- Utilities for property: Satellite Internet Service
Community & neighborhood
Location
- Region: Springfield
Other
Other facts
- Listing terms: Cash,Conventional,FHA,VA Loan
- Road surface type: Paved
Price history
| Date | Event | Price |
|---|---|---|
| 4/16/2025 | Sold | $440,000+2.6%$295/sqft |
Source: | ||
| 3/19/2025 | Pending sale | $429,000$287/sqft |
Source: | ||
| 3/16/2025 | Listed for sale | $429,000$287/sqft |
Source: | ||
| 3/2/2025 | Pending sale | $429,000$287/sqft |
Source: | ||
| 2/25/2025 | Listed for sale | $429,000$287/sqft |
Source: | ||
Public tax history
Tax history is unavailable.
Find assessor info on the county website
Neighborhood: 97477
Nearby schools
GreatSchools rating
- 3/10Yolanda Elementary SchoolGrades: K-5Distance: 0.5 mi
- 5/10Briggs Middle SchoolGrades: 6-8Distance: 0.4 mi
- 5/10Thurston High SchoolGrades: 9-12Distance: 3.9 mi
Schools provided by the listing agent
- Elementary: Yolanda
- Middle: Briggs
- High: Thurston
Source: RMLS (OR). This data may not be complete. We recommend contacting the local school district to confirm school assignments for this home.

Get pre-qualified for a loan
At Zillow Home Loans, we can pre-qualify you in as little as 5 minutes with no impact to your credit score.An equal housing lender. NMLS #10287.
