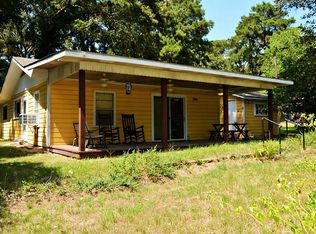Beautifully remodeled 4/3 Ranch Style house on 1 unrestricted acre and just a short walk to water and Letney Park. Property adjoins National Forest for open hunting out your back door. Enjoy fishing and boating! 3 Boat ramps within 10 minutes, Westwood boat ramp 5 minutes away! Property has 2 wells and a septic. Front and back entrance to property and is fully fenced. Back deck is 1800 sq. ft. with privacy fence around a 15’ X 30’ pool and 24’ X 32’ covered area. Fish cleaning house with water and electricity. There is a 12’ x20’ storage building with electricity, 2 car carport and 1 car garage. Inside the house is 4 bedrooms and 3 baths. Hardwood floors through house except tile in 4th bedroom/bonus room. Tankless water heater, water filtration system, 4yr old architectural roof. House is 2100 sq. ft. Brick and Hardie. Built 1999/2000 by the well known custom builder “ Grady Schillings” and far exceeds structural standards from slab to Ridge Cap. “Great Bones” Horses Allowed! Sophisticated security system with 20 cameras Showing by apt. ONLY! Must be prequalified or Letter of credit from bank to view house.
This property is off market, which means it's not currently listed for sale or rent on Zillow. This may be different from what's available on other websites or public sources.

