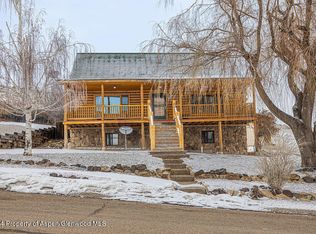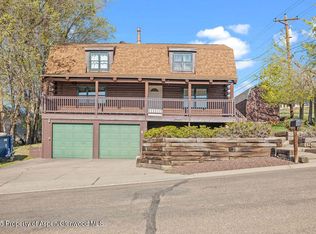Gorgeous family home with open floor plan and over 3000 sq ft of usable living space. Chef's kitchen with lots of cabinets, workspace and room for a dining room table. Nice master suite with big bathroom with custom tile, shower and separate soaker tub. This home has been updated thru-out including new exterior & interior paint, new hand textured drywall, new kitchen appliances & ceramic tile, updated bathrooms, new concrete, all new doors and trim and more. You'll love the big back yard with trees & recently oiled privacy fence, open field in the rear, great views, multiple decks, sprinkler system, new gas fireplace in the large living room and more. Downstairs could easily be converted to separate living quarters if new owners desire. 3-car garage!
This property is off market, which means it's not currently listed for sale or rent on Zillow. This may be different from what's available on other websites or public sources.


