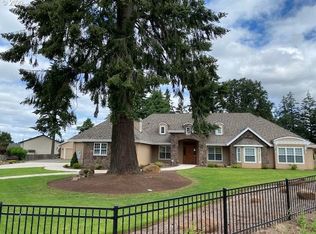This Custom Built Estate is like brand new construction detailed thru out with Street of Dreams type finishes, Chandaliers, Gleaming Hardwood Floors, Vaulted Ceilings with Exposed Wood Beams and Floor to ceiling Fireplace, Master Suite with a Magnificent Closet and Bath a 2nd Detached Garage with Bath and Kitchen, EVEN A SHE SHED/STUDIO IN THE BACK YARD THE HOME IS ABSOLUTELY GORGEOUS INSIDE AND OUT WAY TO MUCH TO LIST See attached HOME FEATURES LIST
This property is off market, which means it's not currently listed for sale or rent on Zillow. This may be different from what's available on other websites or public sources.
