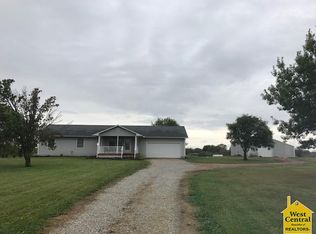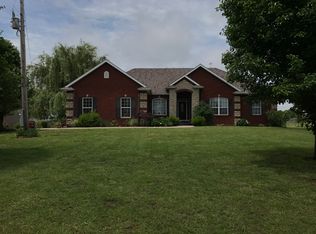Sold
Price Unknown
19760 Mergen Rd, Green Ridge, MO 65332
3beds
1,540sqft
Single Family Residence
Built in 1996
5 Acres Lot
$377,400 Zestimate®
$--/sqft
$1,934 Estimated rent
Home value
$377,400
$359,000 - $396,000
$1,934/mo
Zestimate® history
Loading...
Owner options
Explore your selling options
What's special
Back on the market; no fault to seller. AMAZING ranch home on scenic 5 acres! Nearby stocked pond and 30x40 outbuilding and lean-to. Fresh interior paint, new hot water tank, both decks recently stained. Kitchen equipped with many cabinets and extra large pantry. Natural light brightens living room with wide windows, cathedral ceiling and double glass doors to covered deck. Enjoy backyard sunsets and fruit trees with a pond view. Unfinished basement with stubbed plumbing for a 3rd bathroom, so much room to design for useful living space!
Zillow last checked: 8 hours ago
Listing updated: June 30, 2023 at 12:15pm
Listing Provided by:
Julie Crespo 660-441-1498,
RE/MAX Central,
Willie Crespo Jr 660-679-8121,
RE/MAX Central
Bought with:
Diana Gubarik, 2022039881
Platinum Realty LLC
Source: Heartland MLS as distributed by MLS GRID,MLS#: 2407845
Facts & features
Interior
Bedrooms & bathrooms
- Bedrooms: 3
- Bathrooms: 2
- Full bathrooms: 2
Primary bedroom
- Features: Carpet, Ceiling Fan(s), Walk-In Closet(s)
- Level: Main
Bedroom 2
- Features: Carpet, Ceiling Fan(s)
- Level: Main
Bedroom 3
- Features: Carpet, Ceiling Fan(s)
- Level: Main
Primary bathroom
- Features: Ceramic Tiles, Separate Shower And Tub
- Level: Main
Bathroom 2
- Features: Shower Over Tub, Vinyl
- Level: Main
Kitchen
- Features: Ceiling Fan(s), Laminate Counters, Pantry, Vinyl
- Level: Main
Living room
- Features: Ceiling Fan(s), Wood Floor
- Level: Main
Heating
- Propane
Cooling
- Electric
Appliances
- Included: Dishwasher, Disposal, Built-In Electric Oven, Stainless Steel Appliance(s)
- Laundry: Laundry Room, Main Level
Features
- Ceiling Fan(s), Pantry, Vaulted Ceiling(s), Walk-In Closet(s)
- Flooring: Carpet, Tile, Vinyl
- Basement: Concrete,Daylight,Unfinished
- Has fireplace: No
Interior area
- Total structure area: 1,540
- Total interior livable area: 1,540 sqft
- Finished area above ground: 1,540
- Finished area below ground: 0
Property
Parking
- Total spaces: 2
- Parking features: Attached
- Attached garage spaces: 2
Features
- Patio & porch: Covered
- Spa features: Bath
- Waterfront features: Pond
Lot
- Size: 5 Acres
- Features: Acreage
Details
- Additional structures: Outbuilding
- Parcel number: 148034000002003
Construction
Type & style
- Home type: SingleFamily
- Architectural style: Traditional
- Property subtype: Single Family Residence
Materials
- Brick Trim, Vinyl Siding
- Roof: Composition
Condition
- Year built: 1996
Utilities & green energy
- Sewer: Lagoon
- Water: Well
Community & neighborhood
Location
- Region: Green Ridge
- Subdivision: None
HOA & financial
HOA
- Has HOA: No
Other
Other facts
- Listing terms: Cash,Conventional,FHA,USDA Loan,VA Loan
- Ownership: Private
Price history
| Date | Event | Price |
|---|---|---|
| 6/29/2023 | Sold | -- |
Source: | ||
| 5/25/2023 | Pending sale | $350,000$227/sqft |
Source: | ||
| 5/17/2023 | Listed for sale | $350,000$227/sqft |
Source: | ||
| 4/18/2023 | Pending sale | $350,000$227/sqft |
Source: | ||
| 3/28/2023 | Listing removed | -- |
Source: | ||
Public tax history
| Year | Property taxes | Tax assessment |
|---|---|---|
| 2024 | $1,473 +0.9% | $28,990 |
| 2023 | $1,460 0% | $28,990 +0.7% |
| 2022 | $1,460 +0.4% | $28,780 |
Find assessor info on the county website
Neighborhood: 65332
Nearby schools
GreatSchools rating
- 7/10Green Ridge Elementary SchoolGrades: K-6Distance: 4.8 mi
- 5/10Green Ridge High SchoolGrades: 7-12Distance: 4.8 mi

