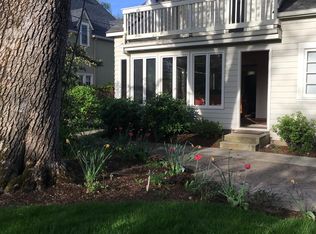Sold
$1,800,000
1976 University St, Eugene, OR 97403
5beds
4,170sqft
Residential, Single Family Residence
Built in 1938
9,147.6 Square Feet Lot
$1,798,800 Zestimate®
$432/sqft
$4,925 Estimated rent
Home value
$1,798,800
$1.65M - $1.96M
$4,925/mo
Zestimate® history
Loading...
Owner options
Explore your selling options
What's special
Elegant French Country style South University estate near campus, dining, and shops. The tri-level home features hardwood floors, gas fireplaces, kitchen island, central vacuum, heat pump, formal dining, gas appliances, a full basement apartment, detached garage, and a fully enclosed back yard with meticulous landscaping and an award winning 267 square foot club house with gas fireplace, and more. Perfectly located luxury.
Zillow last checked: 8 hours ago
Listing updated: August 05, 2025 at 03:35am
Listed by:
Tony Cracolice 541-337-9260,
Coldwell Banker Professional Group,
Brent Sutton 541-241-0188,
Coldwell Banker Professional Group
Bought with:
Joe Robb, 201226936
Knipe Realty ERA Powered
Source: RMLS (OR),MLS#: 568634148
Facts & features
Interior
Bedrooms & bathrooms
- Bedrooms: 5
- Bathrooms: 4
- Full bathrooms: 4
- Main level bathrooms: 1
Primary bedroom
- Level: Upper
Bedroom 2
- Level: Main
Bedroom 3
- Level: Upper
Bedroom 4
- Level: Upper
Bedroom 5
- Level: Lower
Dining room
- Level: Main
Family room
- Level: Main
Kitchen
- Level: Main
Living room
- Level: Upper
Heating
- Baseboard, Forced Air, Heat Pump
Cooling
- Heat Pump
Appliances
- Included: Convection Oven, Dishwasher, Disposal, Free-Standing Gas Range, Free-Standing Refrigerator, Gas Appliances, Microwave, Range Hood, Stainless Steel Appliance(s), Wine Cooler, Washer/Dryer, Electric Water Heater
- Laundry: Laundry Room
Features
- Floor 3rd, Central Vacuum, High Speed Internet, Sound System, Kitchen Island
- Flooring: Hardwood, Laminate
- Windows: Double Pane Windows, Storm Window(s), Wood Frames
- Basement: Finished,Full,Separate Living Quarters Apartment Aux Living Unit
- Number of fireplaces: 3
- Fireplace features: Gas
Interior area
- Total structure area: 4,170
- Total interior livable area: 4,170 sqft
Property
Parking
- Total spaces: 2
- Parking features: Driveway, On Street, Garage Door Opener, Detached
- Garage spaces: 2
- Has uncovered spaces: Yes
Accessibility
- Accessibility features: Caregiver Quarters, Garage On Main, Walkin Shower, Accessibility
Features
- Levels: Two
- Stories: 3
- Patio & porch: Patio, Porch
- Exterior features: Water Feature, Yard
Lot
- Size: 9,147 sqft
- Features: Gentle Sloping, Level, Trees, Sprinkler, SqFt 7000 to 9999
Details
- Additional structures: Outbuilding, ToolShed, SeparateLivingQuartersApartmentAuxLivingUnit
- Parcel number: 0594778
- Other equipment: Irrigation Equipment
Construction
Type & style
- Home type: SingleFamily
- Architectural style: Country French
- Property subtype: Residential, Single Family Residence
Materials
- Stucco
- Foundation: Concrete Perimeter
- Roof: Shingle
Condition
- Resale
- New construction: No
- Year built: 1938
Utilities & green energy
- Gas: Gas
- Sewer: Public Sewer
- Water: Public
- Utilities for property: Cable Connected
Community & neighborhood
Security
- Security features: Security Lights, Security System, Security System Owned
Location
- Region: Eugene
Other
Other facts
- Listing terms: Cash,Conventional
- Road surface type: Paved
Price history
| Date | Event | Price |
|---|---|---|
| 8/5/2025 | Sold | $1,800,000-8.4%$432/sqft |
Source: | ||
| 5/22/2025 | Pending sale | $1,965,000$471/sqft |
Source: | ||
| 4/15/2025 | Listed for sale | $1,965,000+51.7%$471/sqft |
Source: | ||
| 10/14/2014 | Sold | $1,295,000+66%$311/sqft |
Source: Public Record | ||
| 4/13/2007 | Sold | $780,000$187/sqft |
Source: Public Record | ||
Public tax history
| Year | Property taxes | Tax assessment |
|---|---|---|
| 2025 | $19,307 +1.3% | $990,904 +3% |
| 2024 | $19,066 +2.6% | $962,043 +3% |
| 2023 | $18,581 +4% | $934,023 +3% |
Find assessor info on the county website
Neighborhood: South University
Nearby schools
GreatSchools rating
- 8/10Edison Elementary SchoolGrades: K-5Distance: 0.2 mi
- 6/10Roosevelt Middle SchoolGrades: 6-8Distance: 0.6 mi
- 8/10South Eugene High SchoolGrades: 9-12Distance: 0.5 mi
Schools provided by the listing agent
- Elementary: Edison
- Middle: Roosevelt
- High: South Eugene
Source: RMLS (OR). This data may not be complete. We recommend contacting the local school district to confirm school assignments for this home.

Get pre-qualified for a loan
At Zillow Home Loans, we can pre-qualify you in as little as 5 minutes with no impact to your credit score.An equal housing lender. NMLS #10287.
Sell for more on Zillow
Get a free Zillow Showcase℠ listing and you could sell for .
$1,798,800
2% more+ $35,976
With Zillow Showcase(estimated)
$1,834,776