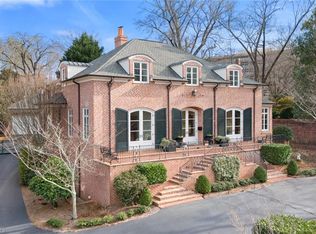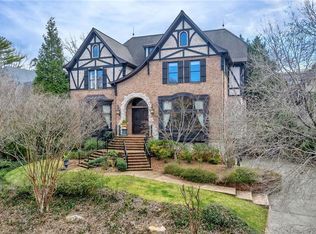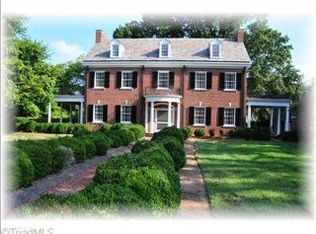This custom built (2009) Tudor Revival boasts top shelf appliances in a sate of the art kitchen designed for serious entertainment. The floorplan is a delicate balance of formal and open with meticulous architectural detail throughout. Situated on a cul-de-sac and across the street from a 4 acre park the grounds boast an outdoor fireplace and intimate covered patio. Downtown, WFUBMC and Thruway shopping are all a hop, skip and a jump away.
This property is off market, which means it's not currently listed for sale or rent on Zillow. This may be different from what's available on other websites or public sources.


