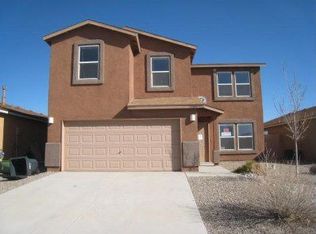Sold
Price Unknown
1976 Mesa Grande Loop NE, Rio Rancho, NM 87144
3beds
1,517sqft
Single Family Residence
Built in 2006
5,227.2 Square Feet Lot
$317,900 Zestimate®
$--/sqft
$1,814 Estimated rent
Home value
$317,900
$289,000 - $350,000
$1,814/mo
Zestimate® history
Loading...
Owner options
Explore your selling options
What's special
Welcome to this move-in ready, 1-story home in Cielo Grande subdivision. This spacious floor plan offers 3 bedroom a bonus room that can be used as an office, second living area, bedroom or a formal dining room, 2 full bathrooms, 2 car garage. Living area has vaulted ceilings and opens to the kitchen with an island, pantry, lots of counter and cabinet space. Great for entertaining! Other special amenities include PAID OFF SOLAR, refrigerated air, beautiful well-maintained Cielo Grande park is a block away, & No HOA! The backyard is landscaped with low maintenance. This home is centrally located, and just a few minutes drive to the Rio Rancho Events Center, the UNM Sandoval Regional Medical Center, CNM Rio Rancho Campus, and Rio Rancho City Center. This is a must see!
Zillow last checked: 8 hours ago
Listing updated: May 28, 2025 at 11:57am
Listed by:
Sonya A Olguin 505-417-2787,
Keller Williams Realty
Bought with:
Lanya June Androlewicz, 54013
Coldwell Banker Legacy
Source: SWMLS,MLS#: 1081702
Facts & features
Interior
Bedrooms & bathrooms
- Bedrooms: 3
- Bathrooms: 2
- Full bathrooms: 2
Primary bedroom
- Level: Main
- Area: 165
- Dimensions: 15 x 11
Kitchen
- Level: Main
- Area: 132
- Dimensions: 12 x 11
Living room
- Level: Main
- Area: 224
- Dimensions: 16 x 14
Heating
- Central, Forced Air, Natural Gas
Cooling
- Refrigerated
Appliances
- Included: Dishwasher, Microwave, Refrigerator
- Laundry: Washer Hookup, Electric Dryer Hookup, Gas Dryer Hookup
Features
- Breakfast Bar, Ceiling Fan(s), Dual Sinks, Garden Tub/Roman Tub, Home Office, Main Level Primary
- Flooring: Carpet, Laminate, Vinyl
- Windows: Thermal Windows
- Has basement: No
- Number of fireplaces: 1
- Fireplace features: Gas Log
Interior area
- Total structure area: 1,517
- Total interior livable area: 1,517 sqft
Property
Parking
- Total spaces: 2
- Parking features: Attached, Finished Garage, Garage, Garage Door Opener
- Attached garage spaces: 2
Features
- Levels: One
- Stories: 1
- Patio & porch: Open, Patio
- Exterior features: Private Yard
- Fencing: Wall
Lot
- Size: 5,227 sqft
- Features: Landscaped, Planned Unit Development
Details
- Additional structures: Shed(s)
- Parcel number: R140002
- Zoning description: R-1
Construction
Type & style
- Home type: SingleFamily
- Property subtype: Single Family Residence
Materials
- Frame, Stucco
- Roof: Pitched,Shingle
Condition
- Resale
- New construction: No
- Year built: 2006
Utilities & green energy
- Sewer: Public Sewer
- Water: Public
- Utilities for property: Electricity Connected, Natural Gas Connected, Sewer Connected
Green energy
- Energy generation: Solar
Community & neighborhood
Location
- Region: Rio Rancho
Other
Other facts
- Listing terms: Cash,Conventional,FHA,VA Loan
Price history
| Date | Event | Price |
|---|---|---|
| 5/28/2025 | Sold | -- |
Source: | ||
| 4/14/2025 | Pending sale | $320,000$211/sqft |
Source: | ||
| 4/10/2025 | Listed for sale | $320,000+100.1%$211/sqft |
Source: | ||
| 2/24/2017 | Sold | -- |
Source: Agent Provided Report a problem | ||
| 1/23/2017 | Pending sale | $159,900$105/sqft |
Source: Coldwell Banker Legacy #879602 Report a problem | ||
Public tax history
| Year | Property taxes | Tax assessment |
|---|---|---|
| 2025 | $1,516 -12% | $55,455 +3% |
| 2024 | $1,724 +3% | $53,840 +3% |
| 2023 | $1,674 +2.3% | $52,272 +3% |
Find assessor info on the county website
Neighborhood: 87144
Nearby schools
GreatSchools rating
- 2/10Colinas Del Norte Elementary SchoolGrades: K-5Distance: 1 mi
- 7/10Eagle Ridge Middle SchoolGrades: 6-8Distance: 2.5 mi
- 7/10V Sue Cleveland High SchoolGrades: 9-12Distance: 3.2 mi
Schools provided by the listing agent
- Elementary: Colinas Del Norte
- Middle: Eagle Ridge
- High: V. Sue Cleveland
Source: SWMLS. This data may not be complete. We recommend contacting the local school district to confirm school assignments for this home.
Get a cash offer in 3 minutes
Find out how much your home could sell for in as little as 3 minutes with a no-obligation cash offer.
Estimated market value$317,900
Get a cash offer in 3 minutes
Find out how much your home could sell for in as little as 3 minutes with a no-obligation cash offer.
Estimated market value
$317,900
