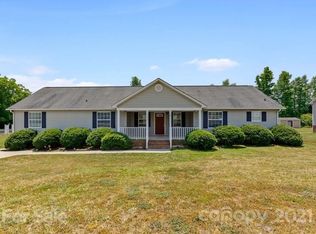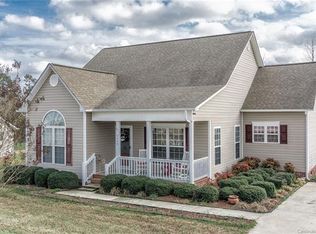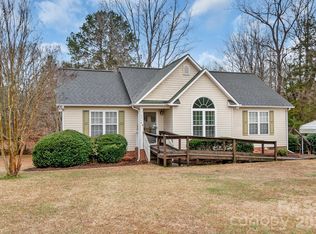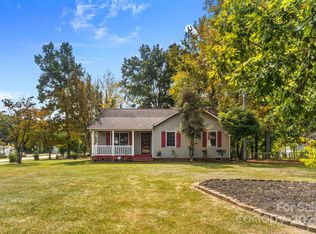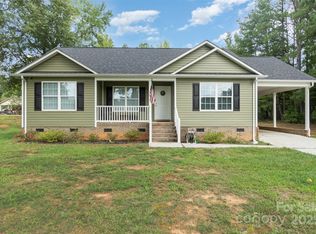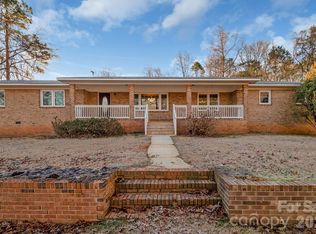Welcome to your own peaceful paradise! Soak up the quiet privacy of this ranch style home that is located on a half acre corner lot with above ground backyard pool and enough space to build the outdoor oasis of your dreams. Inside the home has a bright and open flow. Enter into the living room with rich wooden floors, dual ceiling fans, and a focal gas fireplace creating a cozy hosting atmosphere. 2 extra wide doorways lead to formal dining room & spacious kitchen. Option to have a breakfast nook in the kitchen or space for a side island to add more storage. Primary bedroom has attached full bath. There are 2 extra bedrooms perfect for family, guests, or a home office area and a full hall bath. Out back, your relaxation awaits with a tiered deck system leading to the above-ground pool, perfect for summer memories. Back yard is fully fenced in for a safe area to play. Covered carport parking w/ storage room + backyard storage buildings are great for outdoor equipment and tools. If you're searching for peace and privacy while still being just 10 minutes to the local shops & restaurants in Lancaster, look no further! Assumable loan available!
Active
Price cut: $10K (2/9)
$260,000
1976 McIlwain Rd, Lancaster, SC 29720
3beds
1,532sqft
Est.:
Single Family Residence
Built in 1997
0.49 Acres Lot
$260,000 Zestimate®
$170/sqft
$-- HOA
What's special
Gas fireplaceAbove ground backyard poolSpacious kitchenBright and open flowCorner lotRich wooden floorsTiered deck system
- 153 days |
- 1,190 |
- 46 |
Likely to sell faster than
Zillow last checked: 8 hours ago
Listing updated: February 09, 2026 at 06:46am
Listing Provided by:
Thomas Elrod listings@hprea.com,
Keller Williams Ballantyne Area,
Brian Boger,
Keller Williams Ballantyne Area
Source: Canopy MLS as distributed by MLS GRID,MLS#: 4299274
Tour with a local agent
Facts & features
Interior
Bedrooms & bathrooms
- Bedrooms: 3
- Bathrooms: 2
- Full bathrooms: 2
- Main level bedrooms: 3
Primary bedroom
- Level: Main
Bedroom s
- Level: Main
Bedroom s
- Level: Main
Bathroom full
- Level: Main
Bathroom full
- Level: Main
Dining room
- Level: Main
Kitchen
- Level: Main
Living room
- Level: Main
Heating
- Heat Pump
Cooling
- Ceiling Fan(s), Central Air
Appliances
- Included: Dishwasher, Electric Range, Microwave
- Laundry: In Hall
Features
- Flooring: Carpet, Laminate, Tile
- Has basement: No
- Fireplace features: Gas Log, Living Room
Interior area
- Total structure area: 1,532
- Total interior livable area: 1,532 sqft
- Finished area above ground: 1,532
- Finished area below ground: 0
Video & virtual tour
Property
Parking
- Parking features: Attached Carport, Driveway
- Has carport: Yes
- Has uncovered spaces: Yes
Features
- Levels: One
- Stories: 1
- Patio & porch: Covered, Deck, Front Porch
- Exterior features: Other - See Remarks
- Pool features: Above Ground
- Fencing: Back Yard,Chain Link,Fenced,Full
Lot
- Size: 0.49 Acres
- Features: Corner Lot
Details
- Additional structures: Shed(s)
- Parcel number: 0102N0A002.00
- Zoning: MDR
- Special conditions: Standard
Construction
Type & style
- Home type: SingleFamily
- Property subtype: Single Family Residence
Materials
- Vinyl
- Foundation: Crawl Space
Condition
- New construction: No
- Year built: 1997
Utilities & green energy
- Sewer: County Sewer
- Water: County Water
- Utilities for property: Fiber Optics
Community & HOA
Community
- Subdivision: Sedgefield
Location
- Region: Lancaster
Financial & listing details
- Price per square foot: $170/sqft
- Tax assessed value: $241,600
- Annual tax amount: $3,339
- Date on market: 9/13/2025
- Cumulative days on market: 298 days
- Listing terms: Assumable,Cash,Conventional,FHA,VA Loan
- Exclusions: Green house in backyard does not convey
- Road surface type: Concrete, Paved
Estimated market value
$260,000
$247,000 - $273,000
$1,975/mo
Price history
Price history
| Date | Event | Price |
|---|---|---|
| 2/9/2026 | Price change | $260,000-3.7%$170/sqft |
Source: | ||
| 12/6/2025 | Price change | $270,000-1.8%$176/sqft |
Source: | ||
| 10/27/2025 | Price change | $275,000-3.5%$180/sqft |
Source: | ||
| 10/21/2025 | Price change | $285,000-1.7%$186/sqft |
Source: | ||
| 10/14/2025 | Price change | $290,000-1.7%$189/sqft |
Source: | ||
Public tax history
Public tax history
| Year | Property taxes | Tax assessment |
|---|---|---|
| 2024 | $3,339 +0% | $9,664 |
| 2023 | $3,338 +68.1% | $9,664 +64.8% |
| 2022 | $1,985 | $5,864 |
Find assessor info on the county website
BuyAbility℠ payment
Est. payment
$1,443/mo
Principal & interest
$1237
Property taxes
$115
Home insurance
$91
Climate risks
Neighborhood: 29720
Nearby schools
GreatSchools rating
- 7/10McDonald Green Elementary SchoolGrades: K-5Distance: 1 mi
- 1/10South Middle SchoolGrades: 6-8Distance: 3.8 mi
- 2/10Lancaster High SchoolGrades: 9-12Distance: 5.4 mi
Schools provided by the listing agent
- Elementary: McDonald Green
- Middle: South Middle
- High: Lancaster
Source: Canopy MLS as distributed by MLS GRID. This data may not be complete. We recommend contacting the local school district to confirm school assignments for this home.
- Loading
- Loading
