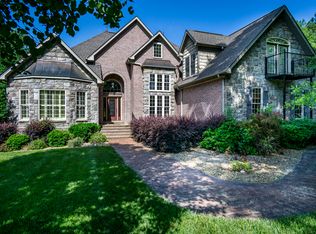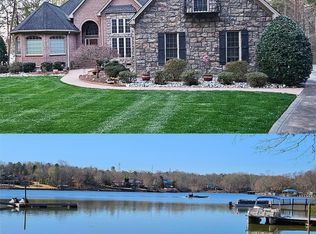Nestled on over 2 acres of beautifully wooded property, this lovely 4 bedroom 3 bathroom home offers comfort and style in a serene setting. This unique lake community property provides many ways to enjoy the outdoors. Meander along the drive way to see the custom 1800sq ft barn for all your recreational toys and workshop. The barn even has an art studio. There is a sparkling in-ground salt water pool with an 800 sq ft outdoor living space. In addition, a new pond was implemented and a new roof was installed August 2022. This home situates the master suite on the main floor while also having another large bedroom and full bath on the same level. Upstairs you will find 2 additional bedrooms, a full bath and a bonus room. The attic space is tremendous. The kitchen received a new makeover with designer upgrades such as quartz, a featured backsplash with natural stone and cut mirror inlay, Italian dual fuel range and Décor refrigerator. The barn doors are authentic and the complementary shiplap and designer lighting brings it all together for that casual upscale environment. Perfect for entertaining with covered porches and screened deck. Excellent Clover schools. Beautiful Allison Creek community with walking paths and soon to re-open the newly upgraded Allison Creek boat landing with added campsites, trails, canoe/kayak launch and ranger stations only 2 miles away from the home. This property has the potential for homesteading with the luxury of lake living. And guess what, no HOA fees.
This property is off market, which means it's not currently listed for sale or rent on Zillow. This may be different from what's available on other websites or public sources.

