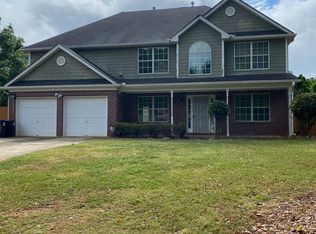Closed
$345,000
1976 Glen Echo Dr, Decatur, GA 30032
5beds
--sqft
Single Family Residence
Built in 2004
0.58 Acres Lot
$341,300 Zestimate®
$--/sqft
$2,414 Estimated rent
Home value
$341,300
$314,000 - $369,000
$2,414/mo
Zestimate® history
Loading...
Owner options
Explore your selling options
What's special
Spacious 5-Bedroom Home in Sought-After Decatur! Welcome to this huge 5-bedroom, 2.5-bathroom home offering over 2,600 square feet of living space in one of Decatur's most desirable areas! Situated inside the Perimeter (I-285) with easy access to the highway, this home combines space, style, and convenience-perfect for families or anyone seeking room to grow. The home features a classic brick front with durable concrete siding, a newer roof, and fresh landscaping that enhances its curb appeal. Inside, you'll find custom blinds, fresh paint, and plenty of open living space ideal for entertaining or relaxing. Enjoy the outdoors in the large, flat, fenced-in backyard-perfect for pets, play, or even a future garden. The location is unbeatable: close to schools, shopping, dining, and just minutes to Atlanta and metro-area destinations. Whether you're looking for comfort, space, or a prime location, this home has it all. Don't miss the opportunity to make this Decatur gem your own!
Zillow last checked: 8 hours ago
Listing updated: August 05, 2025 at 11:27am
Listed by:
Greg Sullivan 404-918-9779,
Keller Williams Realty Atl. Partners
Bought with:
Allycia Dreyer, 374148
BHHS Georgia Properties
Source: GAMLS,MLS#: 10540422
Facts & features
Interior
Bedrooms & bathrooms
- Bedrooms: 5
- Bathrooms: 3
- Full bathrooms: 2
- 1/2 bathrooms: 1
Kitchen
- Features: Breakfast Area, Breakfast Bar
Heating
- Central
Cooling
- Attic Fan, Ceiling Fan(s), Central Air, Other
Appliances
- Included: Dishwasher, Gas Water Heater, Microwave, Refrigerator
- Laundry: Common Area
Features
- Double Vanity, High Ceilings, Tray Ceiling(s), Walk-In Closet(s)
- Flooring: Carpet, Laminate, Tile
- Windows: Double Pane Windows
- Basement: None
- Number of fireplaces: 1
- Fireplace features: Family Room, Gas Starter
- Common walls with other units/homes: No Common Walls
Interior area
- Total structure area: 0
- Finished area above ground: 0
- Finished area below ground: 0
Property
Parking
- Total spaces: 2
- Parking features: Garage, Garage Door Opener
- Has garage: Yes
Accessibility
- Accessibility features: Accessible Entrance
Features
- Levels: Two
- Stories: 2
- Patio & porch: Patio
- Fencing: Back Yard,Privacy
- Body of water: None
Lot
- Size: 0.58 Acres
- Features: Level
Details
- Parcel number: 15 165 06 022
Construction
Type & style
- Home type: SingleFamily
- Architectural style: Brick Front,Traditional
- Property subtype: Single Family Residence
Materials
- Concrete
- Foundation: Slab
- Roof: Composition
Condition
- Resale
- New construction: No
- Year built: 2004
Utilities & green energy
- Sewer: Public Sewer
- Water: Public
- Utilities for property: Cable Available, Electricity Available, Natural Gas Available, Phone Available, Water Available
Community & neighborhood
Security
- Security features: Security System
Community
- Community features: None
Location
- Region: Decatur
- Subdivision: Glenmar
HOA & financial
HOA
- Has HOA: No
- Services included: None
Other
Other facts
- Listing agreement: Exclusive Agency
Price history
| Date | Event | Price |
|---|---|---|
| 8/4/2025 | Sold | $345,000-1.4% |
Source: | ||
| 7/7/2025 | Pending sale | $350,000 |
Source: | ||
| 6/26/2025 | Price change | $350,000-4.1% |
Source: | ||
| 6/16/2025 | Price change | $365,000-2.7% |
Source: | ||
| 6/10/2025 | Listed for sale | $375,000+80.3% |
Source: | ||
Public tax history
| Year | Property taxes | Tax assessment |
|---|---|---|
| 2025 | $5,678 +3.8% | $120,280 +4.1% |
| 2024 | $5,470 +3.6% | $115,520 +2.9% |
| 2023 | $5,278 +11.2% | $112,280 +11.1% |
Find assessor info on the county website
Neighborhood: Candler-Mcafee
Nearby schools
GreatSchools rating
- 3/10Snapfinger Elementary SchoolGrades: PK-5Distance: 0.2 mi
- 3/10Columbia Middle SchoolGrades: 6-8Distance: 2.5 mi
- 2/10Columbia High SchoolGrades: 9-12Distance: 0.5 mi
Schools provided by the listing agent
- Elementary: Snapfinger
- Middle: Columbia
- High: Columbia
Source: GAMLS. This data may not be complete. We recommend contacting the local school district to confirm school assignments for this home.
Get a cash offer in 3 minutes
Find out how much your home could sell for in as little as 3 minutes with a no-obligation cash offer.
Estimated market value$341,300
Get a cash offer in 3 minutes
Find out how much your home could sell for in as little as 3 minutes with a no-obligation cash offer.
Estimated market value
$341,300
