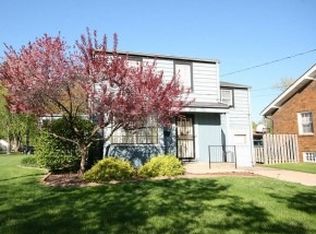Sold for $107,000
$107,000
1976 E Decatur St, Decatur, IL 62521
3beds
2,064sqft
Single Family Residence
Built in 1950
8,276.4 Square Feet Lot
$123,600 Zestimate®
$52/sqft
$1,312 Estimated rent
Home value
$123,600
$104,000 - $148,000
$1,312/mo
Zestimate® history
Loading...
Owner options
Explore your selling options
What's special
Wonderfully renovated throughout and very well maintained! Recently remodeled kitchen along with a gorgeous new full bath. All appliances stay for the lucky new owners. Offering two bedrooms (master with double closets) on main level and a large open bedroom with an abundance of closet space on upper level. Finished lower level has lifetime guarantee waterproof system along with battery backup on sump, poured concrete foundation, plenty of storage space, Gaming/Rec space and large family room for entertaining. Upgraded central AC and replacement tilt in windows for energy efficiency. Close proximity to a community park but you may not need because the Ultimate Playground in the Fenced backyard will convey to new owners. All equipment and two Bonus storage sheds STAY. Covered patio off garage is the perfect place to relax while the littles enjoy their own park playground!
Zillow last checked: 8 hours ago
Listing updated: September 04, 2024 at 05:52am
Listed by:
Abby Golladay 217-972-6893,
Vieweg RE/Better Homes & Gardens Real Estate-Service First
Bought with:
LaShawn Fields, 475202594
Keller Williams Realty - Decatur
Source: CIBR,MLS#: 6243214 Originating MLS: Central Illinois Board Of REALTORS
Originating MLS: Central Illinois Board Of REALTORS
Facts & features
Interior
Bedrooms & bathrooms
- Bedrooms: 3
- Bathrooms: 2
- Full bathrooms: 1
- 1/2 bathrooms: 1
Primary bedroom
- Description: Flooring: Hardwood
- Level: Main
- Dimensions: 12.4 x 10.11
Bedroom
- Description: Flooring: Hardwood
- Level: Main
- Dimensions: 10.5 x 10.2
Bedroom
- Description: Flooring: Carpet
- Level: Upper
- Dimensions: 30 x 13.4
Bonus room
- Description: Flooring: Vinyl
- Level: Basement
- Dimensions: 19 x 14.2
Dining room
- Description: Flooring: Hardwood
- Level: Main
- Dimensions: 14.9 x 7.2
Family room
- Description: Flooring: Vinyl
- Level: Basement
- Dimensions: 19.2 x 11.7
Other
- Level: Main
- Dimensions: 7.2 x 5.2
Half bath
- Level: Basement
Kitchen
- Description: Flooring: Vinyl
- Level: Main
- Dimensions: 14 x 8.5
Laundry
- Description: Flooring: Vinyl
- Level: Basement
- Dimensions: 10 x 20
Living room
- Description: Flooring: Hardwood
- Level: Main
- Dimensions: 15.5 x 14.1
Heating
- Forced Air, Gas
Cooling
- Central Air
Appliances
- Included: Dryer, Gas Water Heater, Microwave, Range, Refrigerator, Washer
Features
- Breakfast Area, Fireplace, Main Level Primary, Walk-In Closet(s), Workshop
- Windows: Replacement Windows
- Basement: Finished,Full,Sump Pump
- Number of fireplaces: 1
- Fireplace features: Family/Living/Great Room, Wood Burning
Interior area
- Total structure area: 2,064
- Total interior livable area: 2,064 sqft
- Finished area above ground: 1,446
- Finished area below ground: 618
Property
Parking
- Total spaces: 1
- Parking features: Detached, Garage
- Garage spaces: 1
Features
- Levels: One and One Half
- Patio & porch: Rear Porch, Front Porch, Open, Patio
- Exterior features: Fence, Shed, Workshop
- Fencing: Yard Fenced
Lot
- Size: 8,276 sqft
Details
- Additional structures: Shed(s)
- Parcel number: 041213328020
- Zoning: RES
- Special conditions: None
Construction
Type & style
- Home type: SingleFamily
- Architectural style: Other
- Property subtype: Single Family Residence
Materials
- Vinyl Siding
- Foundation: Basement
- Roof: Asphalt,Shingle
Condition
- Year built: 1950
Utilities & green energy
- Sewer: Public Sewer
- Water: Public
Community & neighborhood
Location
- Region: Decatur
Other
Other facts
- Road surface type: Concrete
Price history
| Date | Event | Price |
|---|---|---|
| 9/3/2024 | Sold | $107,000+1.9%$52/sqft |
Source: | ||
| 6/27/2024 | Pending sale | $105,000$51/sqft |
Source: | ||
| 6/10/2024 | Contingent | $105,000$51/sqft |
Source: | ||
| 6/7/2024 | Listed for sale | $105,000+82.6%$51/sqft |
Source: | ||
| 3/7/2006 | Sold | $57,500$28/sqft |
Source: Public Record Report a problem | ||
Public tax history
| Year | Property taxes | Tax assessment |
|---|---|---|
| 2024 | -- | $19,852 +3.7% |
| 2023 | -- | $19,149 +9.9% |
| 2022 | -- | $17,423 +7.1% |
Find assessor info on the county website
Neighborhood: 62521
Nearby schools
GreatSchools rating
- 1/10Muffley Elementary SchoolGrades: K-6Distance: 1.5 mi
- 1/10Stephen Decatur Middle SchoolGrades: 7-8Distance: 3.4 mi
- 2/10Eisenhower High SchoolGrades: 9-12Distance: 0.7 mi
Schools provided by the listing agent
- District: Decatur Dist 61
Source: CIBR. This data may not be complete. We recommend contacting the local school district to confirm school assignments for this home.
Get pre-qualified for a loan
At Zillow Home Loans, we can pre-qualify you in as little as 5 minutes with no impact to your credit score.An equal housing lender. NMLS #10287.
