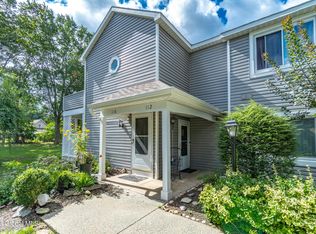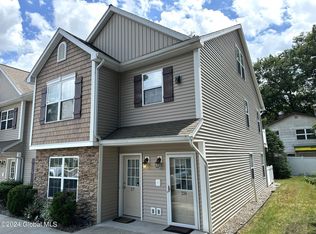Closed
$185,000
1976 Curry Road # B113, Rotterdam, NY 12303
2beds
1,025sqft
Condominium, Residential
Built in 1990
-- sqft lot
$203,400 Zestimate®
$180/sqft
$1,564 Estimated rent
Home value
$203,400
$193,000 - $214,000
$1,564/mo
Zestimate® history
Loading...
Owner options
Explore your selling options
What's special
Welcome to this well-maintained 2nd floor condo in maintenance-free Bigsbee Village in Rotterdam! This end unit is open concept, featuring vaulted ceilings, cozy wood burning fireplace, dining area, CA, granite kitchen counters & bar, SS fridge & DW, private trex balcony w/storage room, spacious 2 br ,1 ba w/walk-in closet & extra vanity. Full size W/D included. 2023-Entry way freshly painted w/new carpet. FP cleaned/insp. 2022 New Flooring in 2nd BR ,Living/Dining Areas painted, Bathroom sink/vanity/toilet updated. 2021 Kitchen Cabinets refinished. Move-in ready home for those who want to relax in style. Bigsbee Village is known for their well-kept landscaping & pristine sidewalks. Free HSA Home warranty! Low taxes in Mohonasen SD! Open house 5/20 & 5/21 12-2. Agent related to seller
Zillow last checked: 8 hours ago
Listing updated: September 15, 2024 at 07:54pm
Listed by:
Lisa Patentreger 518-852-8616,
Howard Hanna Capital Inc,
Joseph P Cardinale 518-755-2064,
Howard Hanna Capital Inc
Bought with:
Suzanne I Prezio, 10311209453
Suzanne Prezio Properties, Inc
Source: Global MLS,MLS#: 202316800
Facts & features
Interior
Bedrooms & bathrooms
- Bedrooms: 2
- Bathrooms: 1
- Full bathrooms: 1
Bedroom
- Level: Second
Bedroom
- Level: Second
Full bathroom
- Level: Second
Dining room
- Level: Second
Kitchen
- Level: Second
Living room
- Level: Second
Heating
- Forced Air, Heat Pump, Wood
Cooling
- Central Air
Appliances
- Included: Dishwasher, Disposal, Dryer, Electric Oven, Electric Water Heater, Microwave, Refrigerator, Washer
- Laundry: Laundry Closet
Features
- Home Protection Plan, Vaulted Ceiling(s), Walk-In Closet(s)
- Flooring: Carpet, Ceramic Tile, Laminate
- Doors: Sliding Doors, Storm Door(s)
- Basement: None
- Number of fireplaces: 1
- Fireplace features: Wood Burning
Interior area
- Total structure area: 1,025
- Total interior livable area: 1,025 sqft
- Finished area above ground: 1,025
- Finished area below ground: 0
Property
Parking
- Total spaces: 2
Features
- Patio & porch: Composite Deck
- Fencing: None
Lot
- Size: 3,920 sqft
- Features: Corner Lot, Landscaped
Details
- Parcel number: 422800 59.96113
- Special conditions: Standard
Construction
Type & style
- Home type: Condo
- Property subtype: Condominium, Residential
Materials
- Vinyl Siding
- Foundation: Slab
- Roof: Asphalt
Condition
- Updated/Remodeled
- New construction: No
- Year built: 1990
Details
- Warranty included: Yes
Utilities & green energy
- Electric: 100 Amp Service
- Sewer: Public Sewer
- Water: Public
- Utilities for property: Cable Connected
Community & neighborhood
Location
- Region: Schenectady
HOA & financial
HOA
- Has HOA: Yes
- HOA fee: $230 monthly
- Amenities included: None
- Services included: Insurance, Maintenance Grounds, Maintenance Structure, Snow Removal, Trash
Price history
| Date | Event | Price |
|---|---|---|
| 6/30/2023 | Sold | $185,000+15.6%$180/sqft |
Source: | ||
| 5/23/2023 | Pending sale | $160,000$156/sqft |
Source: | ||
| 5/17/2023 | Listed for sale | $160,000+23.1%$156/sqft |
Source: | ||
| 3/11/2020 | Sold | $130,000$127/sqft |
Source: | ||
| 12/6/2019 | Pending sale | $130,000$127/sqft |
Source: Miranda Real Estate Group, Inc #201928583 | ||
Public tax history
| Year | Property taxes | Tax assessment |
|---|---|---|
| 2024 | -- | $110,000 |
| 2023 | -- | $110,000 |
| 2022 | -- | $110,000 |
Find assessor info on the county website
Neighborhood: 12303
Nearby schools
GreatSchools rating
- NAHerman L Bradt Elementary SchoolGrades: K-2Distance: 1.1 mi
- 5/10Draper Middle SchoolGrades: 6-8Distance: 0.4 mi
- 4/10Mohonasen Senior High SchoolGrades: 9-12Distance: 0.6 mi

