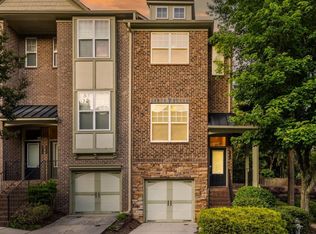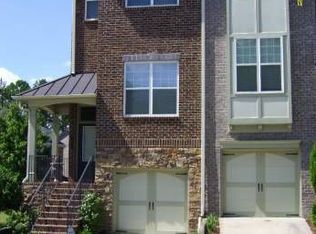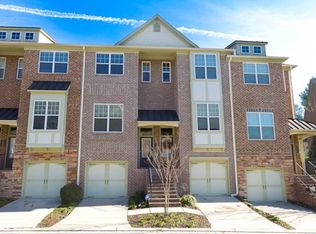Closed
$499,900
1976 Cobblestone Cir, Atlanta, GA 30319
3beds
2,283sqft
Townhouse, Residential
Built in 2007
871.2 Square Feet Lot
$492,100 Zestimate®
$219/sqft
$3,083 Estimated rent
Home value
$492,100
$453,000 - $536,000
$3,083/mo
Zestimate® history
Loading...
Owner options
Explore your selling options
What's special
Live Where Style, Ease & Location Collide- Your Dream Townhome Awaits! Imagine waking up in a sun-drenched, move-in-ready end-unit townhome nestled in a quiet, gated community inside the perimeter-where every detail is designed to make life feel smoother, brighter, and a whole lot more fun! Welcome to Cobblestone at Brookhaven: A hidden gem just minutes from the buzz of Buckhead and the charm of Brookhaven. Grab brunch at your favorite spot, swing by luxury boutiques, and be home in time to unwind-all without battling traffic! With easy access to I-85, GA-400 and I-285, you are always connected, never stressed. Inside? It’s instant good vibes. Think wide-open spaces, 9-foot ceilings, sleek LVP flooring, fresh modern lighting, and crisp trim details that pop. The 3-bedroom, 3.5-bath layout gives you room to spread out and thrive—whether you’re hosting friends or enjoying a quiet night in. Pour your morning coffee and step out onto a private balcony that backs to peaceful bamboo views. After a long day, cool off in the sparkling neighborhood pool or take a stroll at one of the many nearby parks under shady trees. Got an EV? The garage is ready with your own charger—because yes, this home is thinking ahead. Stylish. Smart. Superbly located. This isn’t just a townhome—it’s your next big upgrade. Don’t miss your shot to make it yours.
Zillow last checked: 8 hours ago
Listing updated: June 17, 2025 at 10:57pm
Listing Provided by:
Michelle Bahl,
HomeSmart 404-668-3469
Bought with:
Margot Griffin, 357689
Keller Williams Realty Atlanta Partners
Source: FMLS GA,MLS#: 7562929
Facts & features
Interior
Bedrooms & bathrooms
- Bedrooms: 3
- Bathrooms: 4
- Full bathrooms: 3
- 1/2 bathrooms: 1
Primary bedroom
- Features: Oversized Master
- Level: Oversized Master
Bedroom
- Features: Oversized Master
Primary bathroom
- Features: Double Vanity, Separate Tub/Shower
Dining room
- Features: Separate Dining Room
Kitchen
- Features: Cabinets White, Pantry, Stone Counters, View to Family Room
Heating
- Central
Cooling
- Central Air
Appliances
- Included: Dishwasher, Disposal, Gas Cooktop, Microwave, Refrigerator
- Laundry: In Hall, Upper Level
Features
- Crown Molding, Double Vanity, Entrance Foyer, High Ceilings 9 ft Main, High Ceilings 9 ft Upper, High Speed Internet, Walk-In Closet(s)
- Flooring: Carpet, Luxury Vinyl
- Windows: Double Pane Windows
- Basement: Daylight,Driveway Access,Exterior Entry,Finished Bath,Interior Entry,Walk-Out Access
- Has fireplace: No
- Fireplace features: None
- Common walls with other units/homes: End Unit
Interior area
- Total structure area: 2,283
- Total interior livable area: 2,283 sqft
Property
Parking
- Total spaces: 1
- Parking features: Garage, Garage Door Opener, Garage Faces Front, Level Driveway
- Garage spaces: 1
- Has uncovered spaces: Yes
Accessibility
- Accessibility features: None
Features
- Levels: Three Or More
- Patio & porch: Covered, Deck, Front Porch, Patio, Rear Porch
- Exterior features: Private Yard
- Pool features: None
- Spa features: None
- Fencing: None
- Has view: Yes
- View description: Trees/Woods
- Waterfront features: None
- Body of water: None
Lot
- Size: 871.20 sqft
- Features: Back Yard, Corner Lot, Landscaped
Details
- Additional structures: None
- Parcel number: 18 201 20 075
- Other equipment: None
- Horse amenities: None
Construction
Type & style
- Home type: Townhouse
- Architectural style: Townhouse
- Property subtype: Townhouse, Residential
- Attached to another structure: Yes
Materials
- Brick, Brick Front, HardiPlank Type
- Foundation: Slab
- Roof: Shingle
Condition
- Updated/Remodeled
- New construction: No
- Year built: 2007
Utilities & green energy
- Electric: 110 Volts, Other
- Sewer: Public Sewer
- Water: Private
- Utilities for property: Cable Available, Electricity Available, Phone Available, Sewer Available, Underground Utilities, Water Available
Green energy
- Energy efficient items: Appliances, Windows
- Energy generation: None
Community & neighborhood
Security
- Security features: Security Gate, Smoke Detector(s)
Community
- Community features: Clubhouse, Dog Park, Gated, Homeowners Assoc, Near Public Transport, Near Schools, Near Shopping, Near Trails/Greenway, Park, Pool, Street Lights
Location
- Region: Atlanta
- Subdivision: Cobblestone At Brookhaven
HOA & financial
HOA
- Has HOA: Yes
- HOA fee: $325 monthly
- Services included: Maintenance Grounds, Maintenance Structure, Reserve Fund, Swim
Other
Other facts
- Listing terms: Cash,Conventional,FHA,VA Loan
- Ownership: Condominium
- Road surface type: Asphalt, Concrete
Price history
| Date | Event | Price |
|---|---|---|
| 6/13/2025 | Sold | $499,900$219/sqft |
Source: | ||
| 5/6/2025 | Pending sale | $499,900$219/sqft |
Source: | ||
| 4/24/2025 | Listed for sale | $499,900+2%$219/sqft |
Source: | ||
| 9/22/2023 | Sold | $490,000+55.6%$215/sqft |
Source: Public Record | ||
| 3/25/2016 | Sold | $315,000+9.4%$138/sqft |
Source: Agent Provided | ||
Public tax history
| Year | Property taxes | Tax assessment |
|---|---|---|
| 2024 | -- | $190,200 +11.2% |
| 2023 | $7,056 +3.2% | $171,040 +4.3% |
| 2022 | $6,839 +12.9% | $163,960 +13.2% |
Find assessor info on the county website
Neighborhood: 30319
Nearby schools
GreatSchools rating
- 2/10Woodward Elementary SchoolGrades: PK-5Distance: 0.5 mi
- 4/10Sequoyah Middle SchoolGrades: 6-8Distance: 4.6 mi
- 3/10Cross Keys High SchoolGrades: 9-12Distance: 0.5 mi
Schools provided by the listing agent
- Elementary: Woodward
- Middle: Sequoyah - DeKalb
- High: Cross Keys
Source: FMLS GA. This data may not be complete. We recommend contacting the local school district to confirm school assignments for this home.
Get a cash offer in 3 minutes
Find out how much your home could sell for in as little as 3 minutes with a no-obligation cash offer.
Estimated market value
$492,100
Get a cash offer in 3 minutes
Find out how much your home could sell for in as little as 3 minutes with a no-obligation cash offer.
Estimated market value
$492,100


