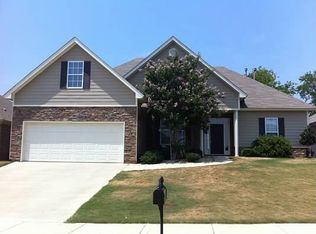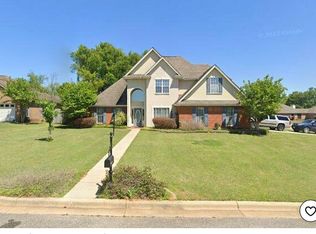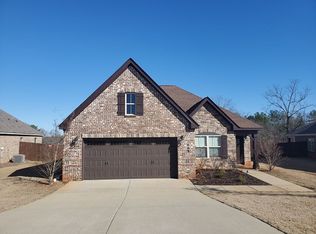AVAILABLE NOW IN PRATTVILLE! - Attend the showing on Friday, October 25 at 12:00 pm! This extraordinary rental home in desirable Highland Ridge comes with lots of space; offers 4-bedrooms/2-full baths, dining room, den/office, breakfast bar and breakfast room. The large kitchen has plenty of cabinets and space for a large refrigerator. Double pantry!! LOTS of natural light, high ceilings and storage. The spacious great room with its large number of windows for ample lighting features a gas fireplace...you'll feel the warmth from the glow of this fireplace on your face on those cold and cozy winter nights. Master bath has jetted garden tub, separate shower enclosed by glass & tile, double vanities, WC and a walk-in closet. Enormous master w/sitting area, access door to the patio, box ceiling, 2nd walk-in closet MB located separate from the other three spacious secondary bedrooms. Security system, neutral tones, formal dining room, ceiling fans throughout and custom blinds on all windows. 2-car garage and just seconds from town. Convenient to I-65/Birmingham and accessible to everything Prattville has to offer! Close to major restaurants, shopping centers, YMCA, Trent Jones Golf Course, medical facilities; only 15 minutes to Montgomery/Maxwell AFB. Community POOL! (RLNE4035401)
This property is off market, which means it's not currently listed for sale or rent on Zillow. This may be different from what's available on other websites or public sources.


