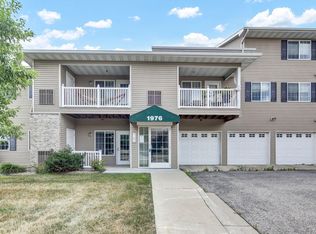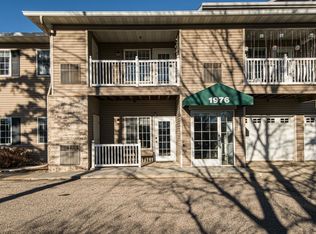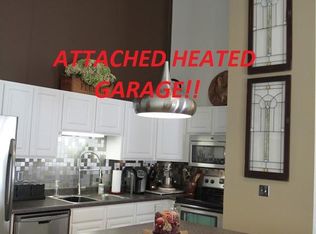Closed
$200,000
1976 29th Pl NW APT 206, Rochester, MN 55901
2beds
1,335sqft
Low Rise
Built in 2005
-- sqft lot
$208,200 Zestimate®
$150/sqft
$1,590 Estimated rent
Home value
$208,200
$196,000 - $221,000
$1,590/mo
Zestimate® history
Loading...
Owner options
Explore your selling options
What's special
You'll love this low maintenance 2nd floor condo! Bright unit with lofted ceilings and private balcony. Highly functional center island kitchen with pantry. Convenient features such as main floor laundry and heated garage. Central location near shopping, dining, parks, and downtown. This is a vastly superior option to renting.
Zillow last checked: 8 hours ago
Listing updated: June 11, 2025 at 12:14am
Listed by:
Enclave Team 646-859-2368,
Real Broker, LLC.
Bought with:
NON-RMLS
Non-MLS
Source: NorthstarMLS as distributed by MLS GRID,MLS#: 6535873
Facts & features
Interior
Bedrooms & bathrooms
- Bedrooms: 2
- Bathrooms: 2
- Full bathrooms: 2
Bedroom 1
- Level: Main
- Area: 149.57 Square Feet
- Dimensions: 10.6x14.11
Bedroom 2
- Level: Upper
- Area: 140.76 Square Feet
- Dimensions: 10.2x13.8
Bathroom
- Level: Main
- Area: 46.98 Square Feet
- Dimensions: 5.4x8.7
Bathroom
- Level: Upper
- Area: 37.74 Square Feet
- Dimensions: 5.1x7.4
Kitchen
- Level: Main
- Area: 115.08 Square Feet
- Dimensions: 8.4x13.7
Laundry
- Area: 45.44 Square Feet
- Dimensions: 6.4x7.10
Living room
- Level: Main
- Area: 267.18 Square Feet
- Dimensions: 14.6x18.3
Heating
- Forced Air
Cooling
- Central Air
Appliances
- Included: Dishwasher, Dryer, Microwave, Range, Refrigerator, Washer
Features
- Basement: None
- Has fireplace: No
Interior area
- Total structure area: 1,335
- Total interior livable area: 1,335 sqft
- Finished area above ground: 1,335
- Finished area below ground: 0
Property
Parking
- Total spaces: 1
- Parking features: Attached, Concrete, Heated Garage
- Attached garage spaces: 1
Accessibility
- Accessibility features: None
Features
- Levels: Two
- Stories: 2
- Patio & porch: Other
Lot
- Size: 871.20 sqft
Details
- Foundation area: 919
- Parcel number: 742231074714
- Zoning description: Residential-Single Family
Construction
Type & style
- Home type: Condo
- Property subtype: Low Rise
- Attached to another structure: Yes
Materials
- Vinyl Siding
- Roof: Asphalt
Condition
- Age of Property: 20
- New construction: No
- Year built: 2005
Utilities & green energy
- Gas: Natural Gas
- Sewer: City Sewer/Connected
- Water: City Water/Connected
Community & neighborhood
Location
- Region: Rochester
- Subdivision: The Pines Cic 266 1st Sup
HOA & financial
HOA
- Has HOA: Yes
- HOA fee: $255 monthly
- Services included: Hazard Insurance, Lawn Care, Maintenance Grounds, Snow Removal
- Association name: Matik
- Association phone: 507-216-0064
Price history
| Date | Event | Price |
|---|---|---|
| 5/18/2025 | Listing removed | $1,800$1/sqft |
Source: Zillow Rentals Report a problem | ||
| 5/4/2025 | Price change | $1,800+5.9%$1/sqft |
Source: Zillow Rentals Report a problem | ||
| 4/15/2025 | Price change | $1,700-10.5%$1/sqft |
Source: Zillow Rentals Report a problem | ||
| 4/11/2025 | Listed for rent | $1,900$1/sqft |
Source: Zillow Rentals Report a problem | ||
| 6/10/2024 | Sold | $200,000-4.7%$150/sqft |
Source: | ||
Public tax history
| Year | Property taxes | Tax assessment |
|---|---|---|
| 2025 | $2,824 +16.8% | $208,300 +3.1% |
| 2024 | $2,418 | $202,000 +5.2% |
| 2023 | -- | $192,000 +4% |
Find assessor info on the county website
Neighborhood: John Adams
Nearby schools
GreatSchools rating
- 3/10Elton Hills Elementary SchoolGrades: PK-5Distance: 0.5 mi
- 5/10John Adams Middle SchoolGrades: 6-8Distance: 0.3 mi
- 5/10John Marshall Senior High SchoolGrades: 8-12Distance: 1.4 mi
Schools provided by the listing agent
- Elementary: Elton Hills
- Middle: John Adams
- High: John Marshall
Source: NorthstarMLS as distributed by MLS GRID. This data may not be complete. We recommend contacting the local school district to confirm school assignments for this home.
Get a cash offer in 3 minutes
Find out how much your home could sell for in as little as 3 minutes with a no-obligation cash offer.
Estimated market value$208,200
Get a cash offer in 3 minutes
Find out how much your home could sell for in as little as 3 minutes with a no-obligation cash offer.
Estimated market value
$208,200


