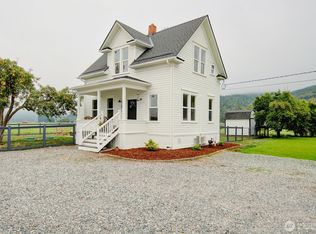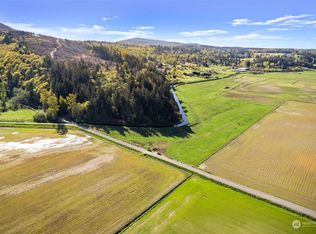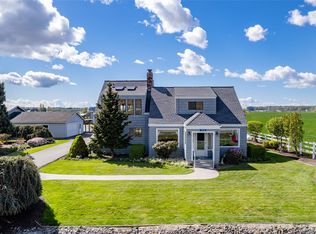Sold
Listed by:
James Edwards,
Redfin
Bought with: Keller Williams Western Realty
$795,000
19757 John Nelson Road, Mount Vernon, WA 98274
4beds
2,393sqft
Single Family Residence
Built in 1973
8.04 Acres Lot
$1,062,800 Zestimate®
$332/sqft
$3,469 Estimated rent
Home value
$1,062,800
$957,000 - $1.19M
$3,469/mo
Zestimate® history
Loading...
Owner options
Explore your selling options
What's special
Welcome to your Home & Farm! This meticulous expanded rambler is nestled in Skagit Valley on 8+ acres. Live in the country & grow your food or have horses! This updated home has a new kitchen, granite countertops, gas stovetop, SS appliances & large dining room w/ skylight. The shared space of living room w/ wood burning fireplace, kitchen, & laundry room is the heart of the home! The primary bedroom suite is well lit. Down the hall are the secondary bedrooms, hallway bath as well as the former primary bedroom. The front living area & formal dining room are in the front of the home. So many spaces in the home, including a sewing, canning room 3/4 bath. The huge 2 story shop has stalls, covered carport & many more. Only 4 mins to I-5!
Zillow last checked: 8 hours ago
Listing updated: August 02, 2023 at 04:46pm
Listed by:
James Edwards,
Redfin
Bought with:
Sara Fish, 26126
Keller Williams Western Realty
Source: NWMLS,MLS#: 2061712
Facts & features
Interior
Bedrooms & bathrooms
- Bedrooms: 4
- Bathrooms: 4
- Full bathrooms: 2
- 3/4 bathrooms: 1
- 1/2 bathrooms: 1
- Main level bedrooms: 4
Primary bedroom
- Level: Main
Bedroom
- Level: Main
Bedroom
- Level: Main
Bedroom
- Level: Main
Bathroom full
- Level: Main
Bathroom full
- Level: Main
Bathroom three quarter
- Level: Main
Other
- Level: Main
Bonus room
- Level: Main
Den office
- Level: Main
Dining room
- Level: Main
Entry hall
- Level: Main
Family room
- Level: Main
Kitchen with eating space
- Level: Main
Living room
- Level: Main
Utility room
- Level: Main
Heating
- Baseboard
Cooling
- None
Appliances
- Included: Dishwasher_, Dryer, GarbageDisposal_, Microwave_, StoveRange_, Washer, Dishwasher, Garbage Disposal, Microwave, StoveRange, Water Heater: Propane, Water Heater Location: Laundry Room
Features
- Bath Off Primary, Dining Room
- Flooring: Ceramic Tile, Hardwood, Vinyl Plank, Carpet
- Windows: Double Pane/Storm Window, Skylight(s)
- Basement: None
- Has fireplace: No
- Fireplace features: Wood Burning
Interior area
- Total structure area: 2,393
- Total interior livable area: 2,393 sqft
Property
Parking
- Total spaces: 2
- Parking features: RV Parking, Driveway, Attached Garage
- Attached garage spaces: 2
Features
- Levels: One
- Stories: 1
- Entry location: Main
- Patio & porch: Ceramic Tile, Hardwood, Wall to Wall Carpet, Second Primary Bedroom, Bath Off Primary, Double Pane/Storm Window, Dining Room, Hot Tub/Spa, Skylight(s), Walk-In Closet(s), Water Heater
- Has spa: Yes
- Spa features: Indoor
- Has view: Yes
- View description: Territorial
Lot
- Size: 8.04 Acres
- Features: Dead End Street, Open Lot, Paved, Barn, Cable TV, Deck, Fenced-Fully, Green House, High Speed Internet, Hot Tub/Spa, Outbuildings, Patio, Propane, RV Parking, Shop
- Topography: Level
- Residential vegetation: Fruit Trees, Garden Space, Pasture
Details
- Parcel number: P16565
- Zoning description: Jurisdiction: County
- Special conditions: Standard
- Other equipment: Leased Equipment: Propane Tank
Construction
Type & style
- Home type: SingleFamily
- Property subtype: Single Family Residence
Materials
- Brick, Wood Siding
- Foundation: Poured Concrete
- Roof: Composition
Condition
- Year built: 1973
- Major remodel year: 1993
Utilities & green energy
- Electric: Company: Puget power
- Sewer: Septic Tank, Company: Septic
- Water: Community, Company: Lower Cedardale Water Co
- Utilities for property: Wave Cable, Wave Cable
Community & neighborhood
Location
- Region: Mount Vernon
- Subdivision: Mount Vernon
Other
Other facts
- Listing terms: Cash Out,Conventional
- Cumulative days on market: 709 days
Price history
| Date | Event | Price |
|---|---|---|
| 8/2/2023 | Sold | $795,000-0.5%$332/sqft |
Source: | ||
| 6/22/2023 | Pending sale | $799,000$334/sqft |
Source: | ||
| 6/12/2023 | Contingent | $799,000$334/sqft |
Source: | ||
| 5/31/2023 | Price change | $799,000-3.2%$334/sqft |
Source: | ||
| 5/4/2023 | Listed for sale | $825,000$345/sqft |
Source: | ||
Public tax history
| Year | Property taxes | Tax assessment |
|---|---|---|
| 2024 | $5,839 +15% | $605,600 +21.3% |
| 2023 | $5,077 -10.3% | $499,400 -9.1% |
| 2022 | $5,663 | $549,300 +35.5% |
Find assessor info on the county website
Neighborhood: 98274
Nearby schools
GreatSchools rating
- 5/10Conway SchoolGrades: K-8Distance: 1.3 mi
Schools provided by the listing agent
- Elementary: Conway Sch
- Middle: Conway Sch
Source: NWMLS. This data may not be complete. We recommend contacting the local school district to confirm school assignments for this home.
Get pre-qualified for a loan
At Zillow Home Loans, we can pre-qualify you in as little as 5 minutes with no impact to your credit score.An equal housing lender. NMLS #10287.


