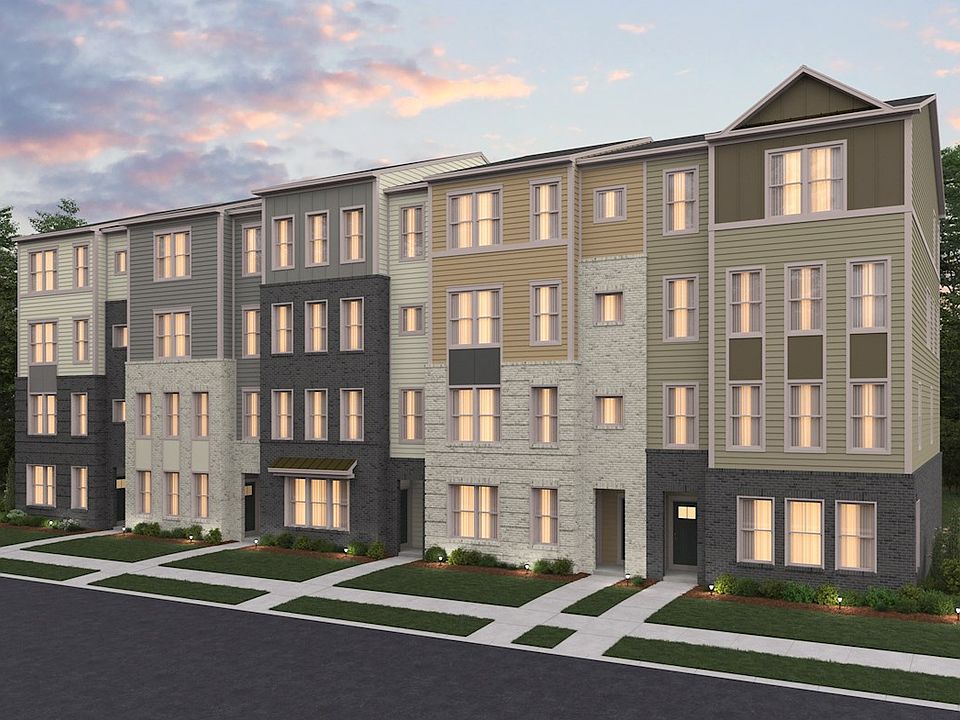Brand-new, luxury 1 car garage 2-level home available for September move in. This 3 bedroom and 2 and a half bath Hepburn 2-level home boasts a gorgeous modern kitchen with an oversized center island, pendant lighting, granite countertops, and stainless-steel Whirlpool appliances. The spacious primary bedroom has a generous walk-in closet, and the luxury primary bathroom features raised double vanities and a tiled walk in spa shower. This home's 1-car garage comes complete with an electric vehicle charger compatible outlet. Enjoy low maintenance living in this community, where snow removal, lawn care, exterior maintenance, and more are all seamlessly handled through affordable condo fees. Plus, enjoy community amenities such as bocce ball, volleyball, playgrounds, play mounds, and community greenspace. Belmont Park's brand-new 2-story homes in Ashburn, VA, are DOE Zero Energy Ready Homes™ in an ideal location - convenient to Route 7, and close to great restaurants, schools, shops, & parks! (Photos of similar home) *For a limited time receive $30,000 FLEX Dollars incentive through 7/31/25 (Closing assistance tied to choice lender) Additional Restrictions may apply. MODEL HOME HOURS: Mon-Sun: 11 AM - 6 PM. Use 19774 Sepia Square Ashburn, VA 20147 for directions in GPS.
New construction
$689,999
19754 Misty Moss Sq, Ashburn, VA 20147
3beds
2,401sqft
Condominium
Built in 2025
-- sqft lot
$688,300 Zestimate®
$287/sqft
$290/mo HOA
Under construction (available September 2025)
Currently being built and ready to move in soon. Reserve today by contacting the builder.
What's special
Granite countertopsSpacious primary bedroomStainless-steel whirlpool appliancesOversized center islandPendant lightingLuxury primary bathroomRaised double vanities
This home is based on the Hepburn floor plan.
Call: (301) 685-0435
- 6 days
- on Zillow |
- 131 |
- 5 |
Zillow last checked: July 28, 2025 at 06:20pm
Listing updated: July 28, 2025 at 06:20pm
Listed by:
Beazer Homes
Source: Beazer Homes
Travel times
Schedule tour
Select your preferred tour type — either in-person or real-time video tour — then discuss available options with the developer representative you're connected with.
Open houses
Facts & features
Interior
Bedrooms & bathrooms
- Bedrooms: 3
- Bathrooms: 3
- Full bathrooms: 2
- 1/2 bathrooms: 1
Heating
- Forced Air
Cooling
- Central Air
Appliances
- Included: Dishwasher, Disposal, Microwave, Range, Refrigerator
Interior area
- Total interior livable area: 2,401 sqft
Video & virtual tour
Property
Parking
- Total spaces: 1
- Parking features: Garage
- Garage spaces: 1
Features
- Levels: 2.0
- Stories: 2
Construction
Type & style
- Home type: Condo
- Property subtype: Condominium
Condition
- New Construction,Under Construction
- New construction: Yes
- Year built: 2025
Details
- Builder name: Beazer Homes
Community & HOA
Community
- Subdivision: Belmont Park - Landmark
HOA
- Has HOA: Yes
- HOA fee: $290 monthly
Location
- Region: Ashburn
Financial & listing details
- Price per square foot: $287/sqft
- Date on market: 7/24/2025
About the building
Playground
Discover upscale, 2-story homes living in Ashburn at Belmont Park. Enjoy a low-maintenance lifestyle and a community packed with amenities. These homes feature a 1-car garage. Primary suite with a spa-inspired bathroom. Expansive rooms with plenty of space to entertain. Certain floorplans available with decks. Open-concept kitchens overlooking great rooms.
Source: Beazer Homes

