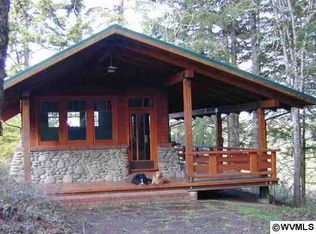Accepted Offer with Contingencies. Charming country cottage on 5 acres - panoramic Abiqua Cyn Views - well maintained home features - 2 bedroom, 1 bath, 1528 sq ft, oak floors, upgraded windows, formal dining with slider opening to private deck, custom tile bath & kitchen island - granite counters, walk in pantry, open floor plan with wood stove, large master on 2nd level. Mature orchard with pears, apples, cherries.
This property is off market, which means it's not currently listed for sale or rent on Zillow. This may be different from what's available on other websites or public sources.
