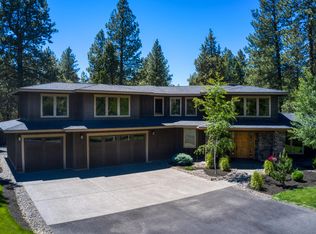Closed
$1,300,000
19754 Foster Ln, Bend, OR 97702
4beds
4baths
3,350sqft
Single Family Residence
Built in 2001
2.18 Acres Lot
$1,283,300 Zestimate®
$388/sqft
$6,276 Estimated rent
Home value
$1,283,300
$1.21M - $1.37M
$6,276/mo
Zestimate® history
Loading...
Owner options
Explore your selling options
What's special
Nestled on 2.18 fenced acres just beyond the city limits in SW Bend, this spacious home offers a little slice of country living with an abundance of space inside and out. The interior features 4 bedrooms, 2 full and 2 half bathrooms, as well as a roomy bonus space over the attached 3-car garage. The first floor boasts a home office set just off the entry, a cozy family room, a well-equipped kitchen with a breakfast nook, a dedicated dining room, and a welcoming living room. Outdoors, a 1440 sq ft detached three-bay shop offers endless possibilities with oversized 10 ft tall doors and loads of storage space. A chicken coop, paved driveway, expansive deck off the rear of the home, a covered front porch, and towering pine trees blend to create an idyllic small acreage retreat located just minutes from shopping, schools, trails, parks, and the thriving Old Mill District.
Zillow last checked: 9 hours ago
Listing updated: February 10, 2026 at 04:01am
Listed by:
Stellar Realty Northwest 541-508-3148
Bought with:
Cascade Hasson SIR
Source: Oregon Datashare,MLS#: 220172810
Facts & features
Interior
Bedrooms & bathrooms
- Bedrooms: 4
- Bathrooms: 4
Heating
- Electric, Forced Air, Heat Pump, Wood, Zoned
Cooling
- Heat Pump, Zoned
Appliances
- Included: Cooktop, Dishwasher, Disposal, Microwave, Oven, Refrigerator, Water Heater
Features
- Built-in Features, Ceiling Fan(s), Central Vacuum, Double Vanity, Granite Counters, Kitchen Island, Linen Closet, Pantry, Shower/Tub Combo, Tile Shower, Vaulted Ceiling(s), Walk-In Closet(s)
- Flooring: Carpet, Hardwood, Tile
- Windows: Double Pane Windows, Vinyl Frames
- Has fireplace: Yes
- Fireplace features: Family Room, Wood Burning
- Common walls with other units/homes: No Common Walls
Interior area
- Total structure area: 3,350
- Total interior livable area: 3,350 sqft
Property
Parking
- Total spaces: 3
- Parking features: Asphalt, Attached, Concrete, Detached, Driveway, Garage Door Opener, Gravel, Heated Garage, RV Access/Parking, RV Garage, Storage, Other
- Attached garage spaces: 3
- Has uncovered spaces: Yes
Features
- Levels: Two
- Stories: 2
- Patio & porch: Deck
- Fencing: Fenced
- Has view: Yes
- View description: Territorial
Lot
- Size: 2.18 Acres
- Features: Garden, Landscaped, Level, Native Plants, Sprinkler Timer(s), Sprinklers In Front, Sprinklers In Rear
Details
- Additional structures: Poultry Coop, RV/Boat Storage, Second Garage, Storage, Other
- Parcel number: 110044
- Zoning description: RR10
- Special conditions: Standard
Construction
Type & style
- Home type: SingleFamily
- Architectural style: Northwest,Traditional
- Property subtype: Single Family Residence
Materials
- Frame
- Foundation: Stemwall
- Roof: Composition
Condition
- New construction: No
- Year built: 2001
Utilities & green energy
- Sewer: Septic Tank, Standard Leach Field
- Water: Private, Well
Community & neighborhood
Security
- Security features: Carbon Monoxide Detector(s), Smoke Detector(s)
Location
- Region: Bend
- Subdivision: River Bend Estate
Other
Other facts
- Listing terms: Cash,Conventional
- Road surface type: Gravel
Price history
| Date | Event | Price |
|---|---|---|
| 11/9/2023 | Sold | $1,300,000+0.1%$388/sqft |
Source: | ||
| 10/27/2023 | Pending sale | $1,299,000$388/sqft |
Source: | ||
| 10/18/2023 | Listed for sale | $1,299,000+77.9%$388/sqft |
Source: | ||
| 3/1/2018 | Sold | $730,000-2%$218/sqft |
Source: | ||
| 2/15/2018 | Pending sale | $745,000$222/sqft |
Source: The Cain Company LLC #201800431 Report a problem | ||
Public tax history
| Year | Property taxes | Tax assessment |
|---|---|---|
| 2025 | $6,791 +4.1% | $426,190 +3% |
| 2024 | $6,525 +5.9% | $413,780 +6.1% |
| 2023 | $6,164 +5% | $390,030 |
Find assessor info on the county website
Neighborhood: 97702
Nearby schools
GreatSchools rating
- 4/10Elk Meadow Elementary SchoolGrades: K-5Distance: 0.8 mi
- 10/10Cascade Middle SchoolGrades: 6-8Distance: 2.3 mi
- 4/10Caldera High SchoolGrades: 9-12Distance: 2.8 mi
Schools provided by the listing agent
- Elementary: Elk Meadow Elem
- Middle: High Desert Middle
- High: Caldera High
Source: Oregon Datashare. This data may not be complete. We recommend contacting the local school district to confirm school assignments for this home.
Get pre-qualified for a loan
At Zillow Home Loans, we can pre-qualify you in as little as 5 minutes with no impact to your credit score.An equal housing lender. NMLS #10287.
Sell with ease on Zillow
Get a Zillow Showcase℠ listing at no additional cost and you could sell for —faster.
$1,283,300
2% more+$25,666
With Zillow Showcase(estimated)$1,308,966
